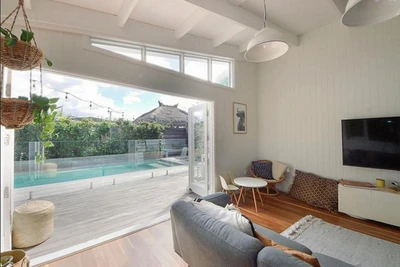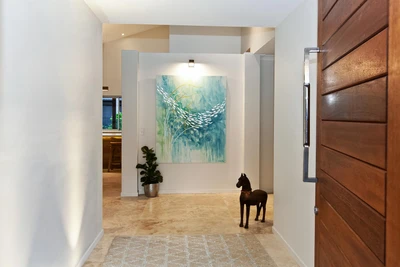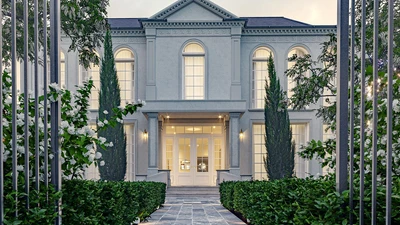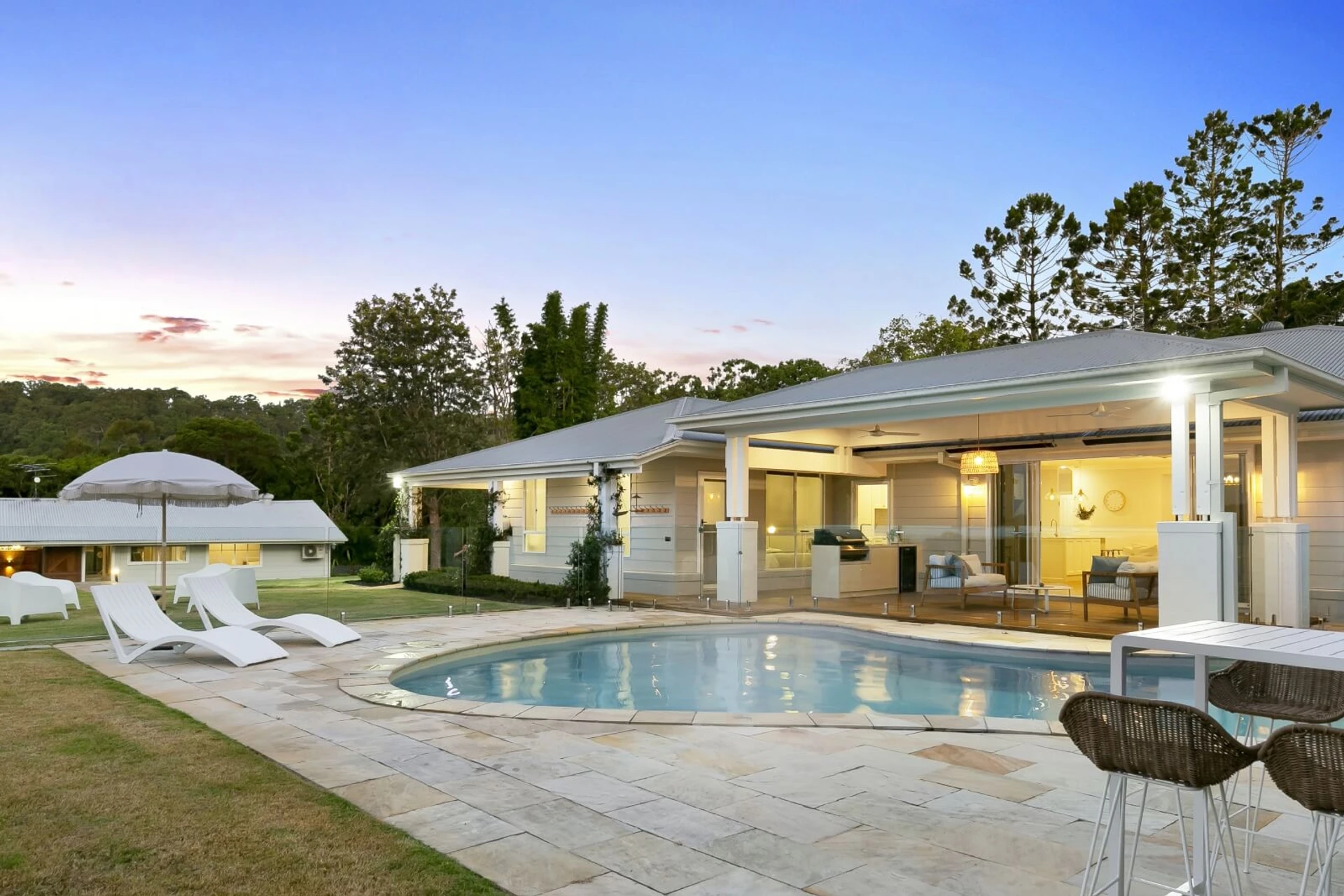
Tallebudgera Homestead
Pastoral Elegance Meets Modern Living
A Modern Homestead Narrative
Set amongst the rolling green hills of the Tallebudgera Valley, this project involved the sensitive renovation of a classic sprawling homestead. The vision was to honour the home's timeless pastoral charm while reimagining it for a contemporary lifestyle that embraces entertaining. Our approach was to create a home of two distinct characters: a respectfully preserved, traditional face to the world, and a private, resort-style oasis at the rear, designed to embrace the idyllic Gold Coast climate and lifestyle.
Design Response: A Tale of Two Facades
The home's street presence retains its quintessential homestead character. A layered entrance procession elevates the approach, guiding visitors across the grounds and up a wide staircase to the vine-covered portico, creating a picturesque and inviting sense of arrival that connects the home to its curated landscape. The true architectural transformation is revealed at the rear of the property. Here, the home unfolds into an expansive, modern alfresco living space. The original roofline was extended to create a deep, protected pavilion that seamlessly merges the indoor living areas with the outdoors. This all-weather outdoor room, complete with a full kitchen, becomes the new heart of the home, overlooking a generous freeform pool and the tranquil hinterland beyond.
The true architectural transformation is revealed at the rear of the property, where the home unfolds into an expansive, modern alfresco living space that becomes the new heart of the home.
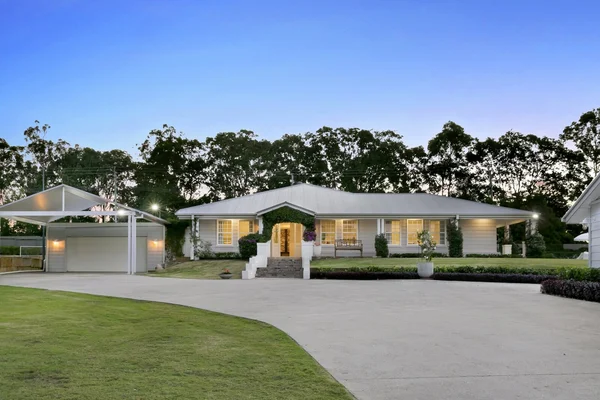
Materiality & Construction
The homestead renovation carefully balanced preservation of heritage character with the creation of contemporary entertaining spaces. Traditional materials and construction techniques were honored while introducing modern amenities that enhance the property's functionality for family living and large-scale entertaining in the beautiful Tallebudgera Valley setting.
Gallery
Expertise in New Coastal Homes
Designing bespoke homes on the Gold Coast requires a deep appreciation for the coastal lifestyle and environment. Burleigh Beach Designs creates unique residences that respond to site opportunities, maximise views and breezes, and provide enduring quality and comfort.
Explore New Home Design Services