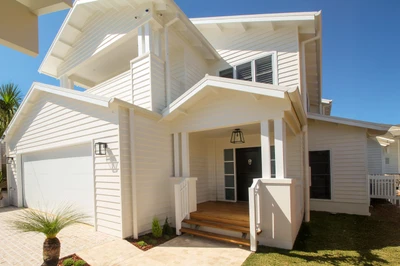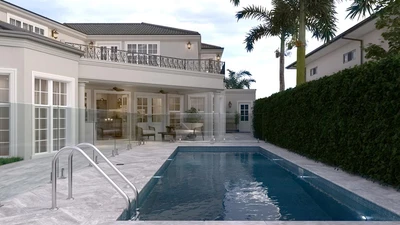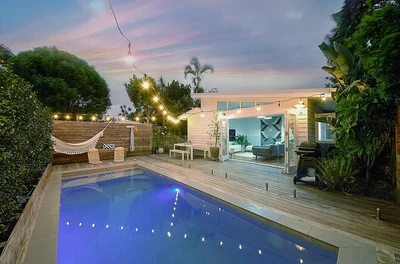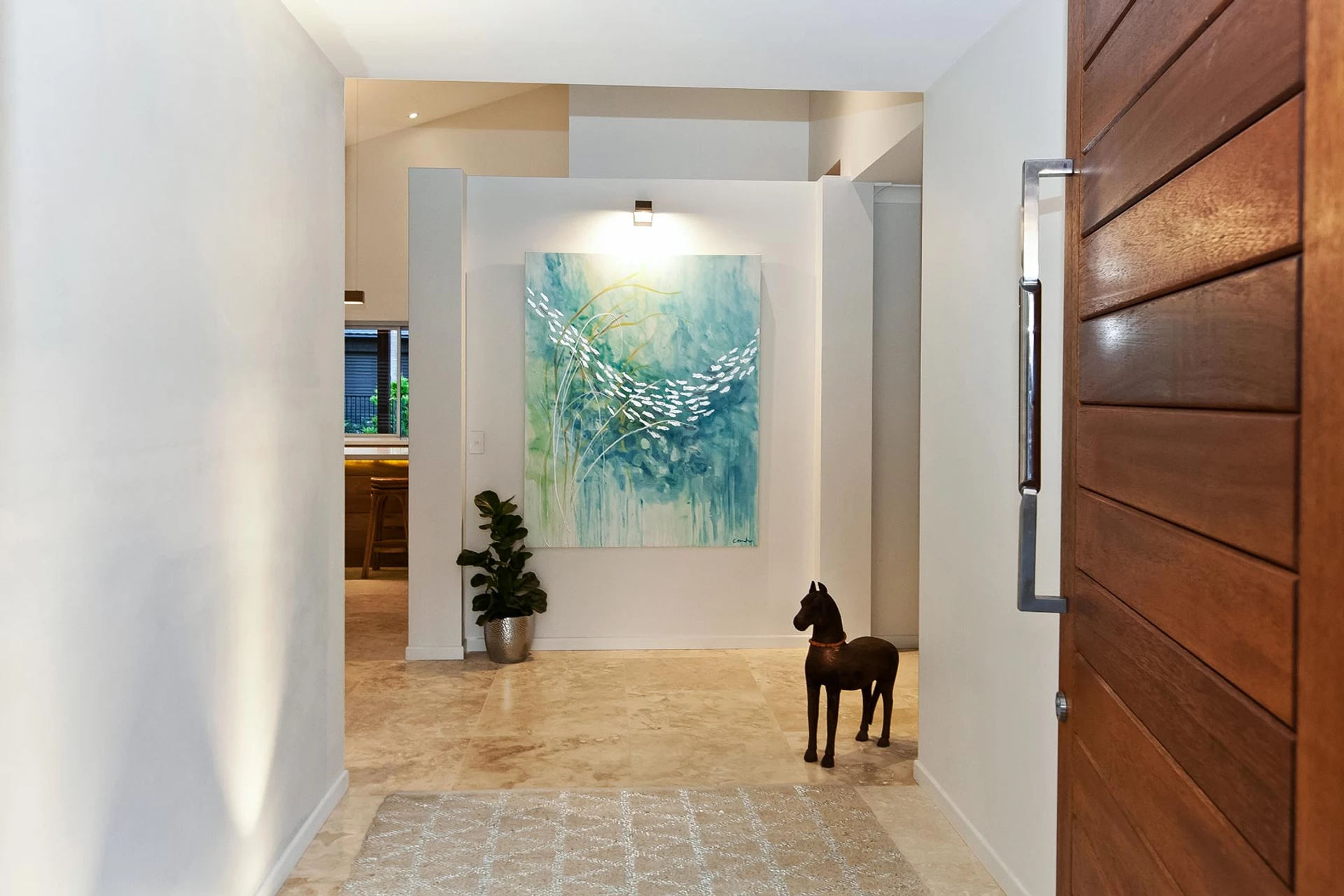
Lake View House Renovation
Contemporary Waterfront Transformation
Contemporary Luxury Meets Waterfront Living
The Lake View House renovation project demonstrates the transformative potential of thoughtful architectural intervention on the Gold Coast. Originally a dated waterfront property with considerable constraints, this home has been reimagined as a sophisticated contemporary residence that maximizes its connection to both water and skyline views.
Comprehensive Architectural Renewal
From the street, the home presents an entirely new architectural identity. The redesigned facade features a carefully composed palette of materials—textured render, feature timber elements, and architectural lighting—creating depth and visual interest within a contemporary aesthetic. A reconfigured entry sequence now provides a more appropriate sense of arrival for a premium waterfront property.
The success of this renovation lies in the spatial replanning that transformed compartmentalised 1990s interiors into light-filled, interconnected zones that respond directly to the Gold Coast's indoor-outdoor lifestyle.
Internally, the renovation addressed both spatial limitations and connection to context. The main living zone was completely reconfigured to create an expansive, light-filled environment with immediate visual connection to the water. The kitchen, now positioned as the heart of the home, features premium materials balancing functionality with refined aesthetics.
The connection between interior and exterior spaces was significantly enhanced, with expanded glazing and redesigned outdoor living areas providing seamless transitions between environments. The transformation creates a cohesive residential experience that balances contemporary design principles with the relaxed Gold Coast lifestyle.
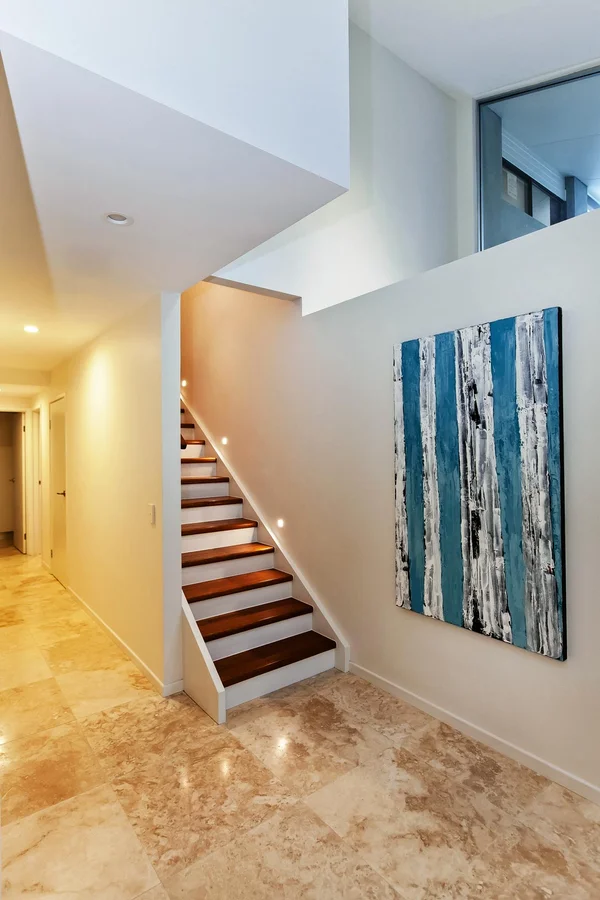
Materiality & Construction
A sophisticated material palette of cool neutrals, warm timber tones, and textural elements was developed to respond to the Queensland climate while providing a backdrop for the client's art collection. Natural stone surfaces and custom joinery throughout create visual continuity between spaces.
The master suite was reimagined as a true retreat, with improved spatial planning allowing for a generous walk-in robe and an ensuite bathroom featuring premium fixtures and finishes that exemplify the refined material approach.
Gallery
Expertise in Residential Transformations
At Burleigh Beach Designs, we specialise in thoughtful renovations that enhance both the functionality and aesthetic quality of existing homes. Our approach balances contemporary design principles with respect for the unique Gold Coast lifestyle, creating residences that are both timelessly elegant and perfectly suited to their environment.
Explore Our Renovation Services