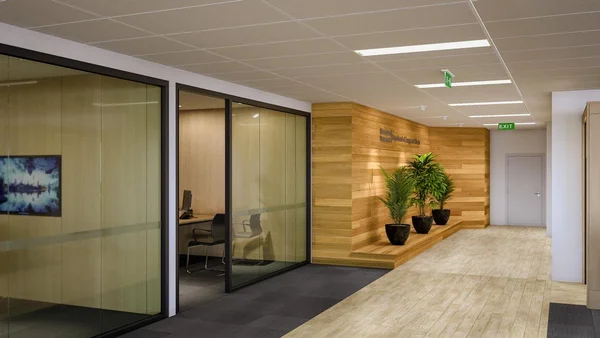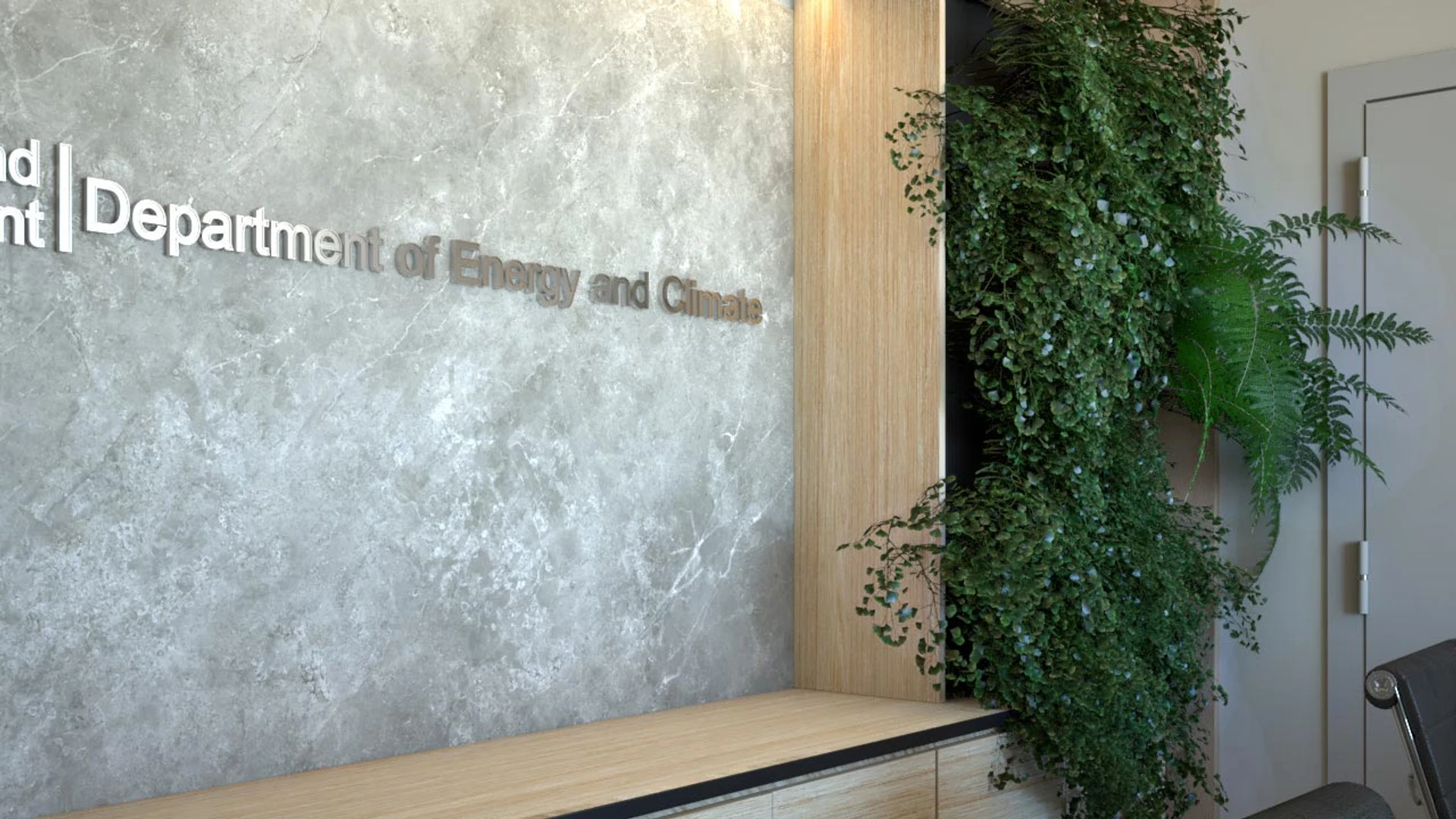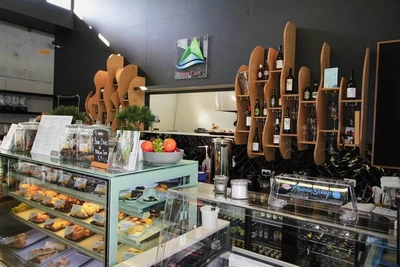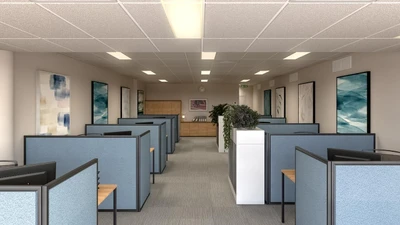Coastal Calm: A Responsive Workplace
As lead consultants for QBuild's expansive 700sqm Gold Coast office fitout, Burleigh Beach Designs orchestrated a complex project involving close collaboration with specialist engineering consultants (Mechanical, Electrical, Hydraulic, Access) and Private Certifiers. Our role encompassed not only interior architecture but also the coordination of essential services upgrades, including HVAC modifications and ensuring full compliance for fire safety, emergency lighting, and data infrastructure.
Design Response
Responding to the client's desire for a 'coastal environment' feel within a busy operational hub, the design carefully balances the need for focused work and collaborative interaction. A primary challenge was mitigating acoustic intrusion from adjacent high-activity zones. Our solution employed strategic placement of high-performance acoustic panelling on walls and columns, alongside dedicated quiet rooms for concentration and privacy.
The design carefully balances the need for focused work and collaborative interaction, creating a productive Gold Coast workplace with a distinct coastal identity through strategic acoustic solutions and biophilic design elements.
Workflow & Spatial Organization
To enhance workflow and minimise distractions in the open-plan workstation areas, a distinct wayfinding path defined by timber laminate flooring guides circulation around central islands, discouraging shortcuts through work zones. Embracing biophilic design principles, integrated planters punctuate workstation rows, introducing natural elements directly into the workspace and contributing to staff well-being.

Materiality & Construction
The main internal passage features timber-clad arbours with integrated lighting, creating a rhythmic procession that evokes a coastal track while providing effective acoustic buffering. Our carefully curated FF&E package aligns with modern hybrid workplace principles, balancing coastal aesthetics with ergonomic functionality for contemporary government operations.
Gallery
Expertise in Office Environments
Beyond specific government requirements, this project showcases our capability in designing modern, productive office spaces on the Gold Coast. We focus on creating environments that enhance workflow, support staff well-being through considered ergonomics and acoustics, and reflect organisational culture. Our experience extends to spatial planning, technology integration, and creating flexible workspaces adaptable to future needs.
Explore Our Office Design Services


