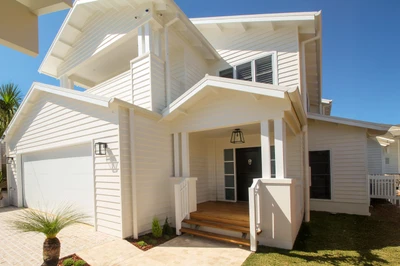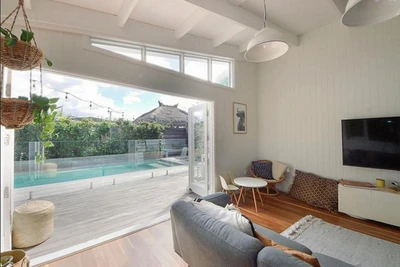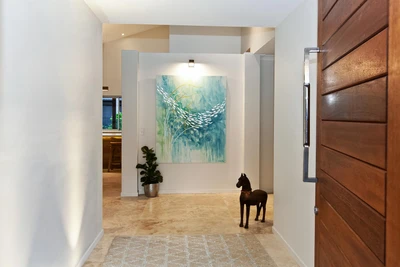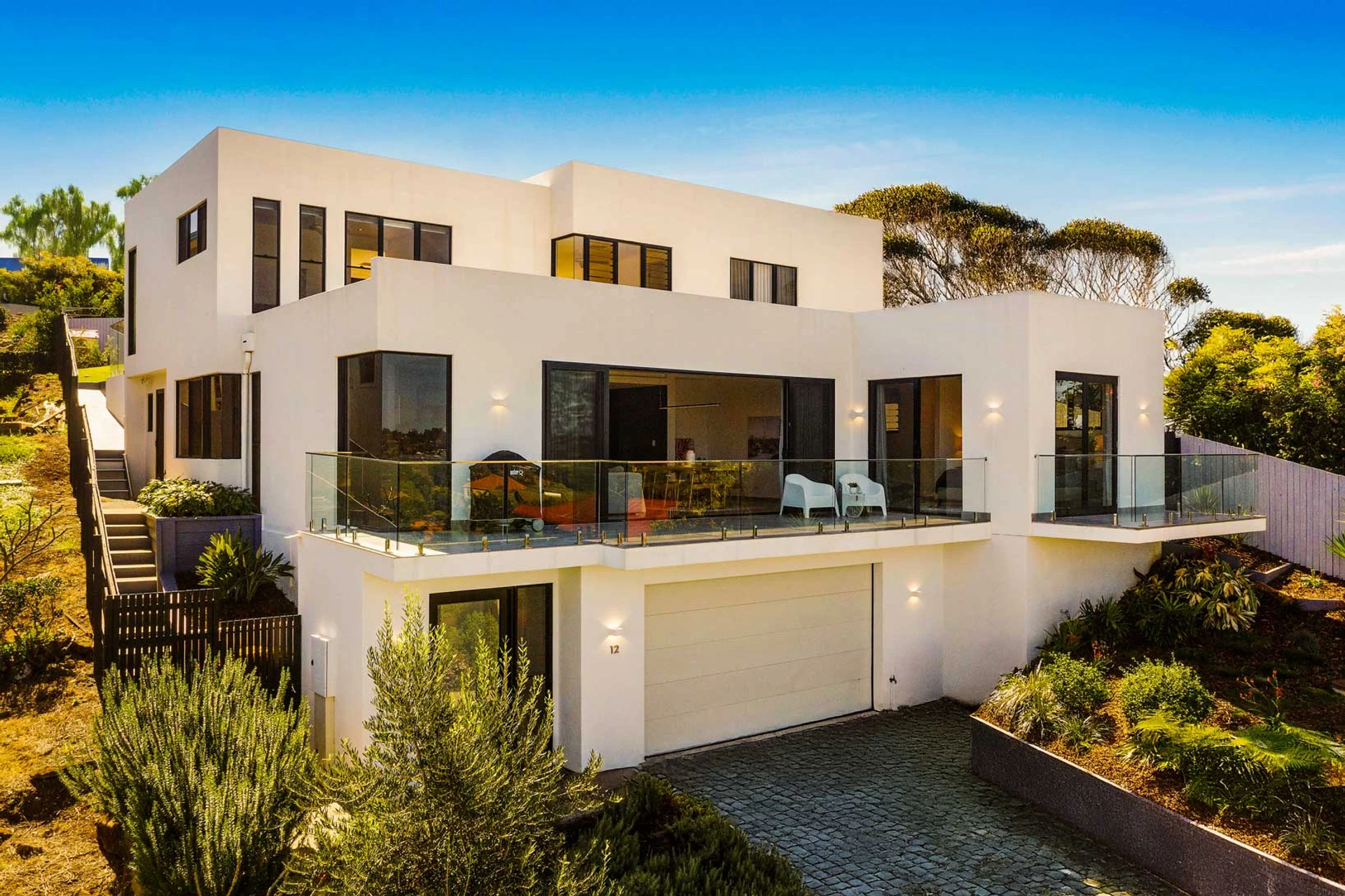
Northern NSW Coastal Home
A Sculptural Response to a Coastal Site
Coastal Embrace: A Sculptural Response to Site
Nestled onto a steep coastal parcel on the Northern New South Wales coast, this new residence is conceived as a sculptural extension of the dramatic landscape. The design employs terraced levels, gracefully embedding the home into the hillside to foster a strong sense of belonging within its environment.
Design Response: Views, Light & Air
Expansive glazing is strategically oriented to capture breathtaking, panoramic views of both the Pacific Ocean and the undulating coastal greenery. These transparent planes dissolve the boundary between interior and exterior, inviting cooling sea breezes and the ambient sound of the surf deep into the living spaces.
Expansive glazing dissolves the boundary between interior and exterior, inviting cooling sea breezes and the ambient sound of the surf deep into the living spaces.
An open-plan layout promotes a fluid rhythm to daily life, connecting primary living zones while maintaining distinct functional areas. Responding directly to the coastal climate, passive design principles are integral. Strategic building orientation, carefully placed operable windows, and potential high-level vents are orchestrated to capture prevailing breezes, promoting natural cross-ventilation and minimising reliance on artificial climate control. Glazing performance and considered shading solutions are optimized to manage solar heat gain – reducing summer intensity while welcoming passive warmth from the lower winter sun. Rooftop rainwater harvesting further contributes to the home's sustainable footprint, fostering a constant connection with the coastal environment and its natural cycles.
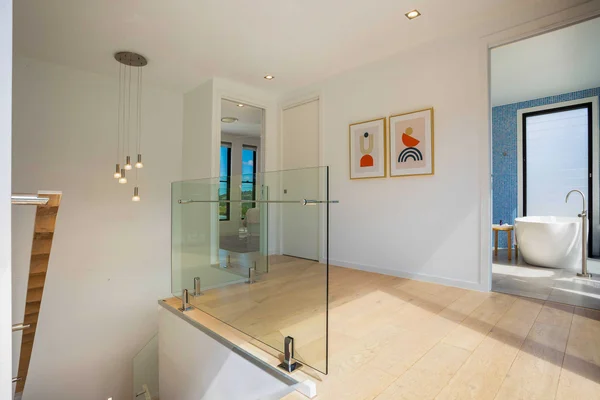
Materiality & Construction
The material palette balances durability against the salt-laden air with tactile warmth. Robust elements like concrete and resilient fibre-cement cladding anchor the structure, referencing the resilience of the surrounding cliffs.
Natural timber accents introduce warmth and echo the coastal context, creating a dialogue between robust elemental surfaces and softer, refined finishes. This sophisticated material approach ensures longevity while fostering a constant connection with the coastal environment.
Gallery
Expertise in New Residential Architecture
Designing new homes, particularly on challenging coastal sites, requires a deep understanding of context, climate, and client aspirations. Burleigh Beach Designs creates bespoke residences that are both beautiful and functional, tailored to the unique opportunities of each site and the lifestyle of its occupants.
Explore Our New Home Design Services