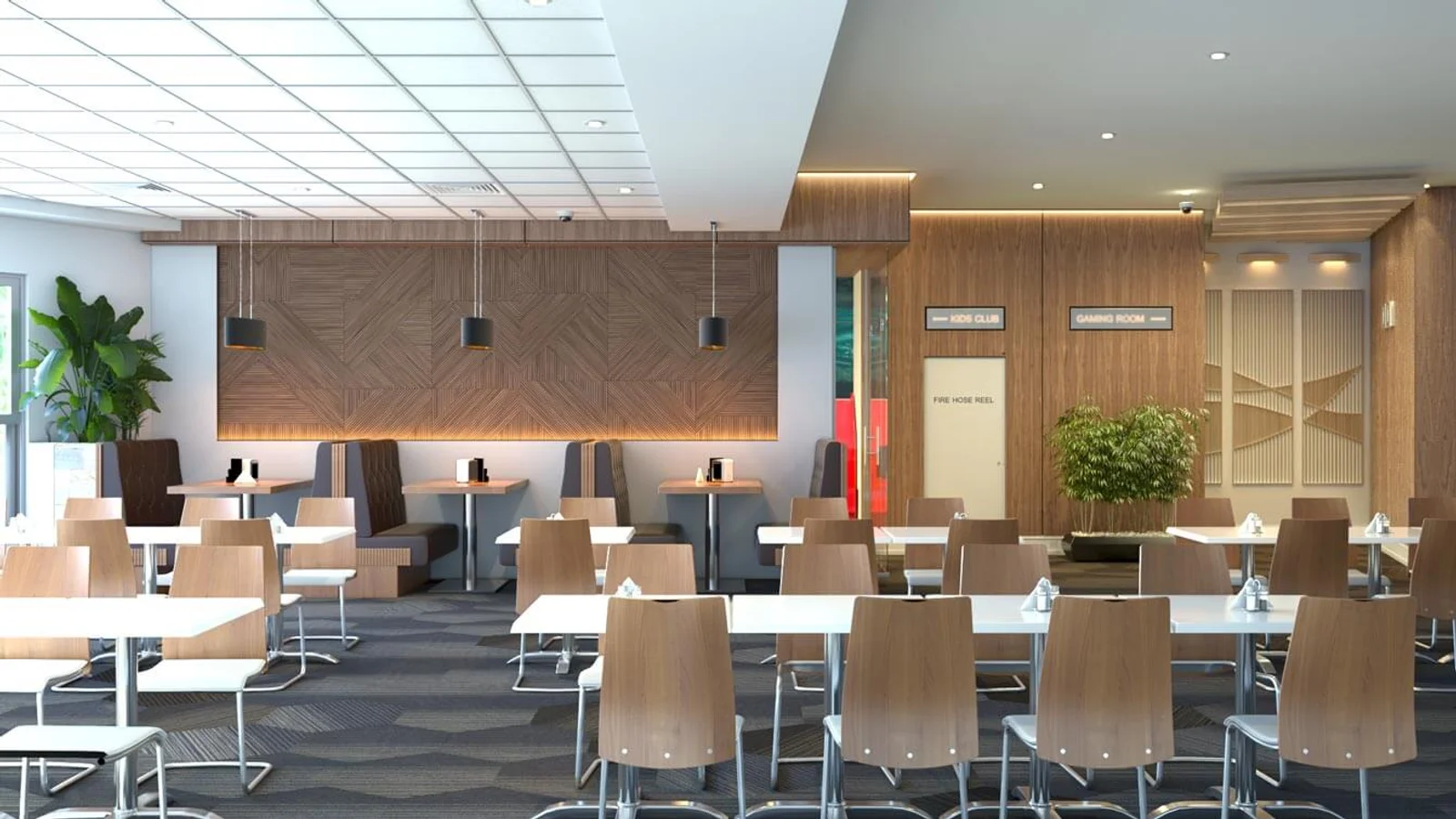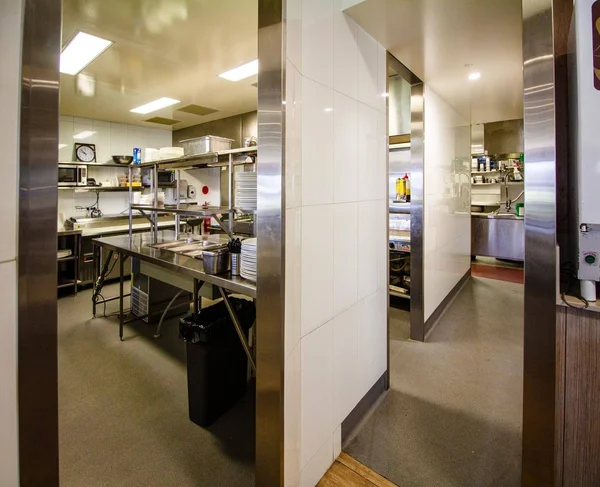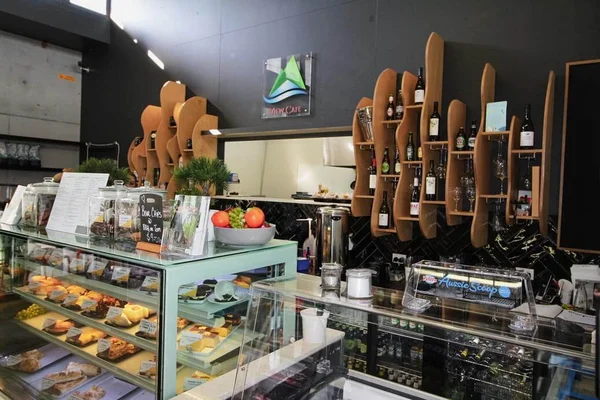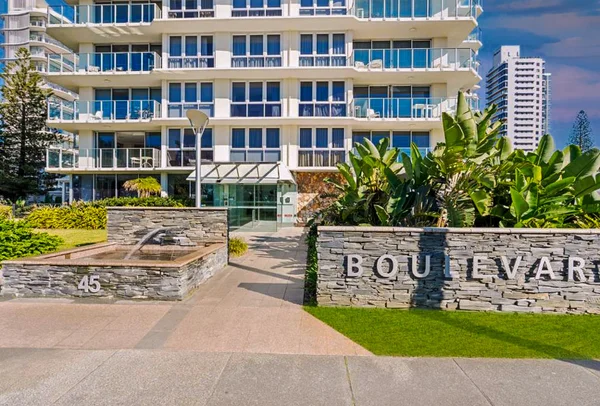Burleigh Sports Club - FOH & Gaming Entry Design
Enhancing Hospitality Flow & Experience

Reimagining Flow & Patron Experience
Burleigh Beach Designs developed this design proposal for Burleigh Sports Club, focusing on enhancing the patron journey and resolving key functional conflicts within the front-of-house areas. The core brief involved creating a more defined and welcoming transition from the restaurant into the gaming room, while simultaneously addressing the location and acoustic impact of the existing Kids Club.
Design Response
Our strategy involved relocating the Kids Club away from the high-traffic main entrance to a dedicated zone. This move required careful consideration of acoustics; specialised window assemblies and wall treatments were designed to effectively contain noise from the play area, ensuring minimal disruption to patrons in the adjacent restaurant and gaming spaces. Critically, visual connectivity was maintained through strategically placed glazing, allowing parents comfortable supervision while relaxing nearby.
Through strategic space planning and acoustic consideration, the redesign creates distinct zones that improve the patron experience while enabling multiple hospitality functions to coexist harmoniously within the club environment.
The area adjacent to the new Kids Club was reimagined with custom booth seating, offering a more intimate and defined alternative to standard tables while acting as a soft buffer. Throughout the refurbished zones, a palette of natural timber veneers and considered feature lighting was proposed to soften the existing building fabric and cultivate a warm, inviting coastal atmosphere.
Clear wayfinding cues were integrated to delineate the path towards the gaming room, creating an improved threshold experience distinct from the main dining and family areas. The proposed design aimed to improve circulation, create distinct yet connected zones for different user groups, and significantly elevate the overall ambiance and functionality of the club's primary public spaces.
Design Visualisations
Expertise in Club & Hospitality Design
This design concept demonstrates our approach to resolving complex spatial challenges within existing club environments. We focus on improving patron experience, operational flow, and acoustic comfort to create successful, contemporary hospitality venues on the Gold Coast.
Explore Our Hospitality Design ServicesGold Coast Architectural Expertise
Gold Coast architects, Burleigh Beach Designs brings local knowledge and design expertise to every project. Our understanding of Queensland's climate, lifestyle, and building regulations allows us to create spaces that are perfectly suited to the Gold Coast environment.
This Burleigh Sports Club design concept demonstrates our approach to club and hospitality architecture across the Gold Coast region, focusing on enhancing user experience while addressing the unique operational challenges that venues face in Queensland's competitive hospitality market.
Climate-Responsive Design
Architectural solutions that respond to Queensland's subtropical climate and coastal conditions
Local Materials & Influences
Incorporating Gold Coast design language with materials that perform well in coastal environments
Regulatory Expertise
Comprehensive understanding of Gold Coast and Queensland building codes and hospitality venue requirements
Design Approach
User Experience Focus
Prioritizing the needs of different patron groups (diners, gamers, families) through careful space planning that enhances comfort and intuitive flow.
Acoustic Performance
Implementing considered acoustic solutions (materials, glazing) to create distinct zones where disparate activities can coexist without mutual interference.
Material Warmth
Introducing natural timber veneers and tactile finishes to soften the commercial environment and create a more inviting, coastal hospitality atmosphere.


