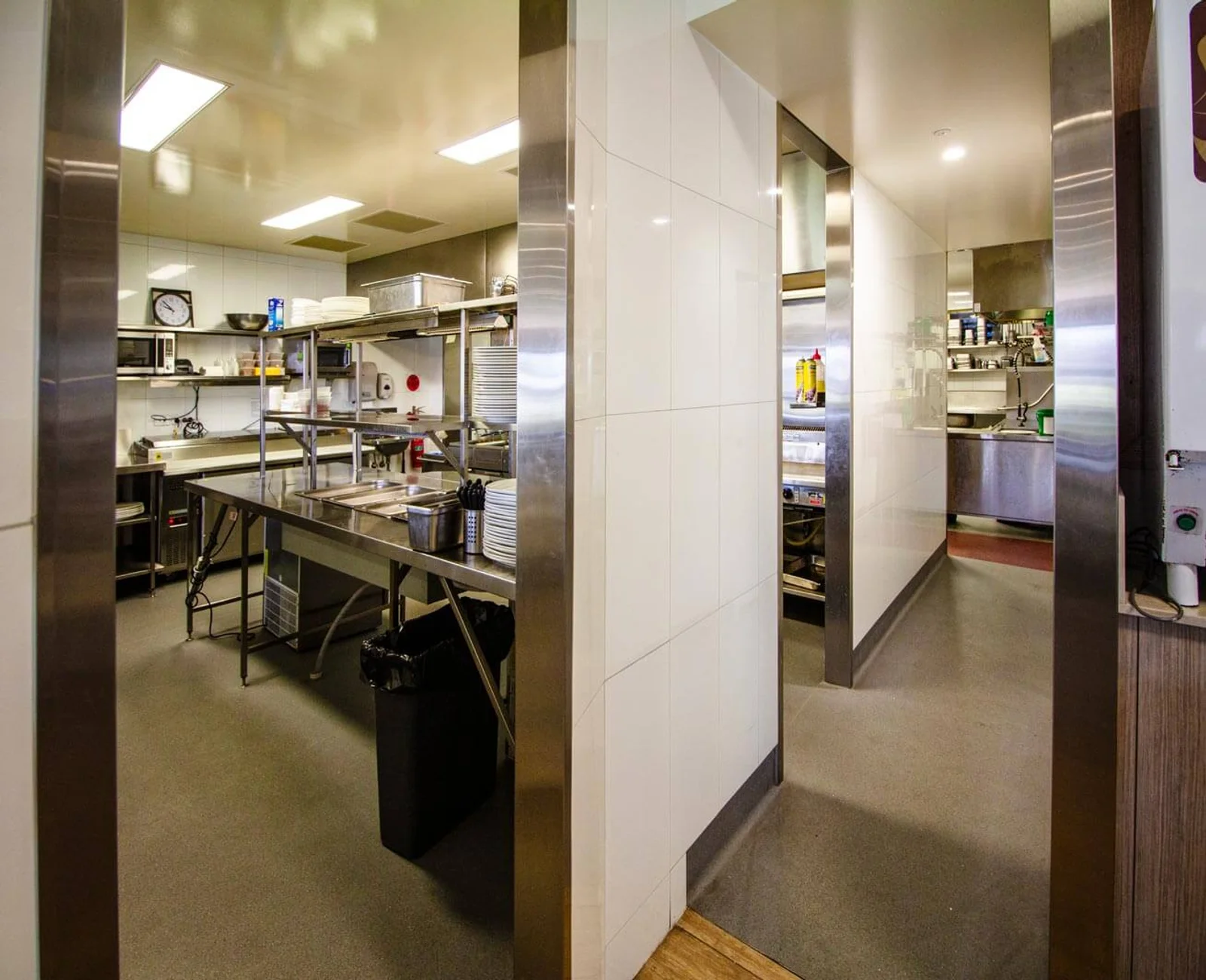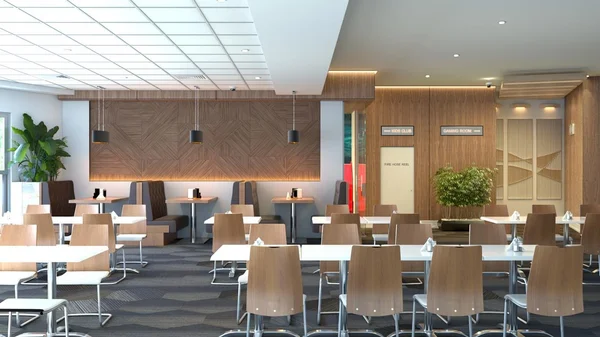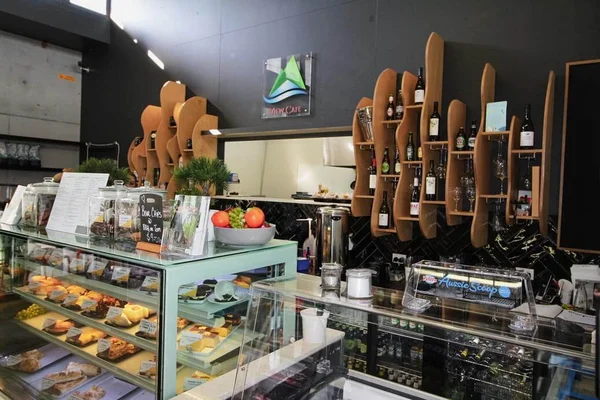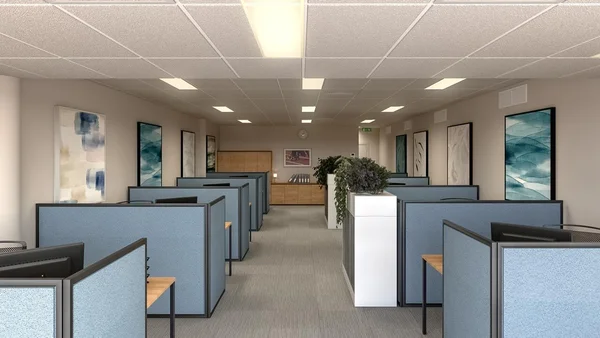Burleigh Leagues Club - Kitchen & FOH Upgrade
High-Performance Commercial Kitchen Design

Streamlined Workflow & Enhanced Safety
Burleigh Beach Designs was entrusted with the significant refurbishment of the high-volume commercial kitchen and front-of-house servery at the established Burleigh Leagues Club. The project brief extended beyond a mere aesthetic update, requiring a fundamental reimagining of the space to address critical operational inefficiencies and safety concerns that impacted both staff performance and patron experience.
Operational Hurdles & Design Opportunities
Our detailed analysis revealed several key challenges inherent in the existing layout. Conflicting circulation paths, particularly the crossover between soiled dish return and clean food dispatch, presented significant workflow bottlenecks and potential hygiene risks. The customer experience was hampered by unclear ordering points and a food pass design that inadvertently encouraged patron interference. Furthermore, inefficient space allocation for dry storage and walk-in refrigeration constrained back-of-house operations, contributing to overall functional difficulties.
Strategic Design Response
Our design strategy centred on establishing a clear, linear workflow to optimise efficiency and safety. A crucial intervention was the creation of a dedicated circulation path for soiled dishes, completely separating this process from food preparation and service lines and directing returns to a distinct, redesigned dishwashing zone. This segregation is fundamental to maintaining high standards of hygiene in a busy commercial environment.
The implementation of a logical, linear workflow significantly boosted efficiency, enabling the kitchen team to comfortably manage service peaks exceeding 500 meals, a testament to a design focused on high performance.
Addressing the customer interface, the cafe servery and ordering points were rationalised and relocated for intuitive wayfinding immediately upon entry. The food pass was redesigned to provide transparency and connection to the kitchen's activity, while carefully detailed screening prevents physical interference with service operations. Space efficiency was dramatically improved by relocating the walk-in refrigeration units to an externalised position with seamless back-of-house access, freeing up valuable internal floor area for optimised preparation and storage.
Safety and compliance were paramount. High-risk equipment, such as combi ovens, were strategically positioned for safe use and servicing access. Task lighting was comprehensively upgraded to meet specific functional requirements throughout the kitchen, enhancing visibility and safety for staff. Material selection and detailing prioritised durability and ease of cleaning, crucial for maintaining hygiene standards under demanding operational conditions.
Outcome: Performance & Efficiency
The resulting transformation delivered a commercial kitchen environment defined by operational clarity, enhanced safety protocols, and superior hygiene control. The implementation of a logical, linear workflow significantly boosted efficiency, enabling the kitchen team to comfortably manage service peaks exceeding 500 meals, a testament to a design focused on high performance.
Gallery
Expertise in Hospitality & Kitchen Design
This project highlights our capability in designing high-performance commercial kitchens and hospitality spaces. We understand the critical balance between operational efficiency, workflow optimisation, staff safety, hygiene standards, and customer experience required in demanding hospitality environments on the Gold Coast.
Explore Our Hospitality Design ServicesDesign Philosophy
Workflow Optimisation
Creating linear, logical movement patterns that eliminate crossovers and bottlenecks, ensuring efficient service delivery while maintaining strict hygiene protocols in high-volume environments.
Safety & Compliance
Implementing rigorous safety protocols through strategic equipment placement, enhanced task lighting, and material selection that prioritises durability and cleanliness in demanding commercial settings.
Customer Interface
Designing intuitive ordering and service points that enhance the patron experience while providing operational transparency and preventing interference with critical kitchen processes.


