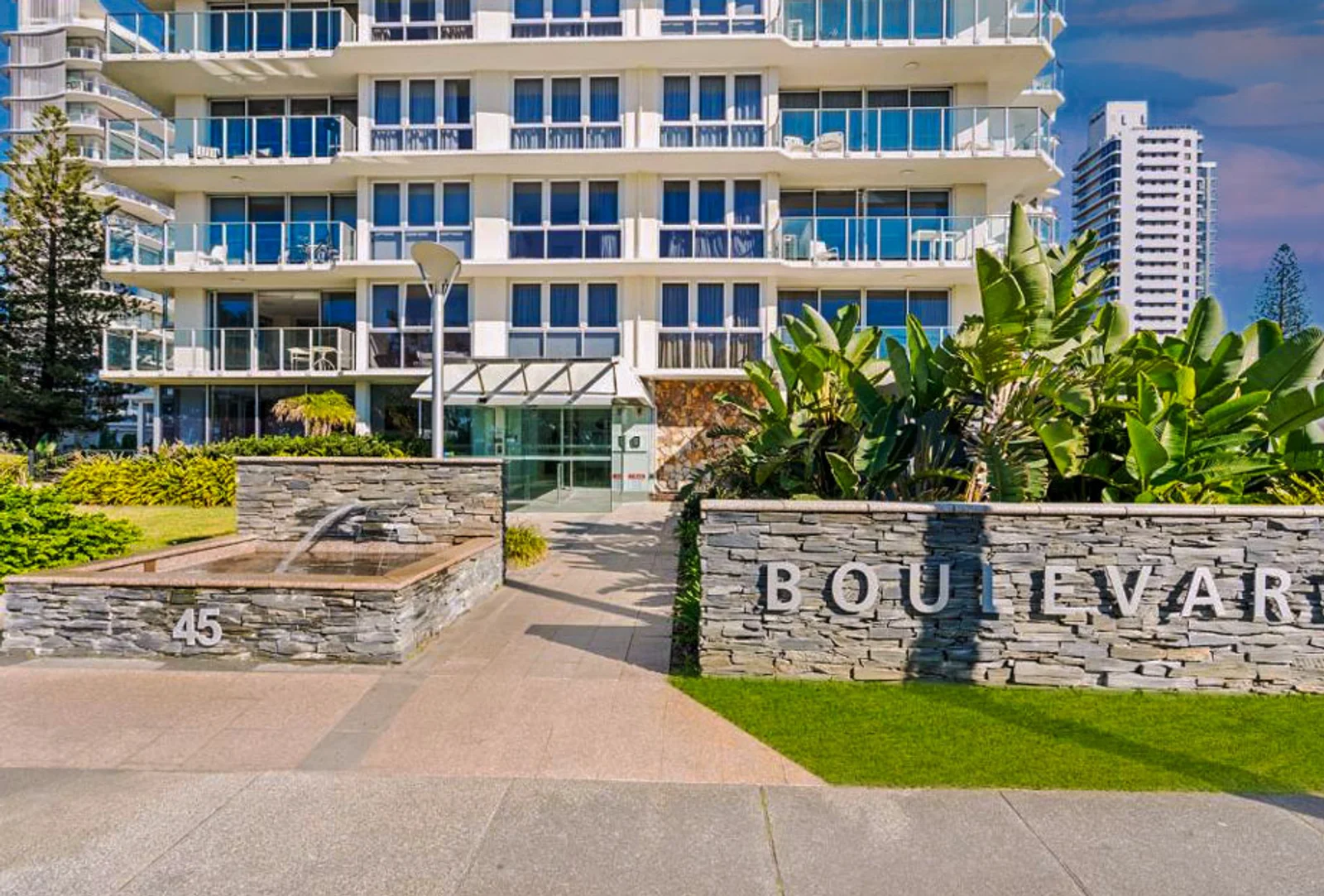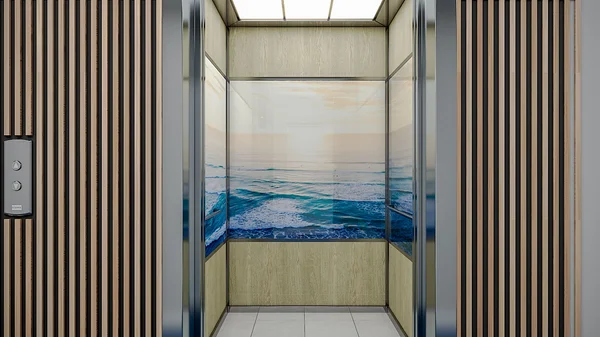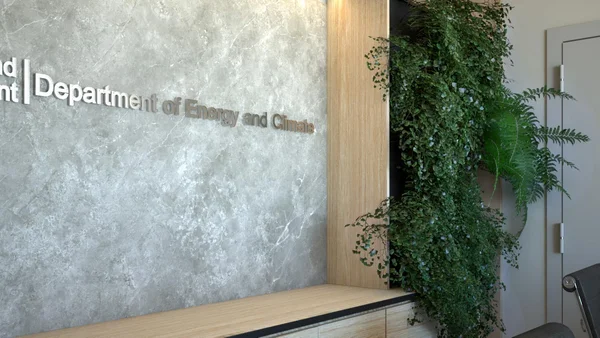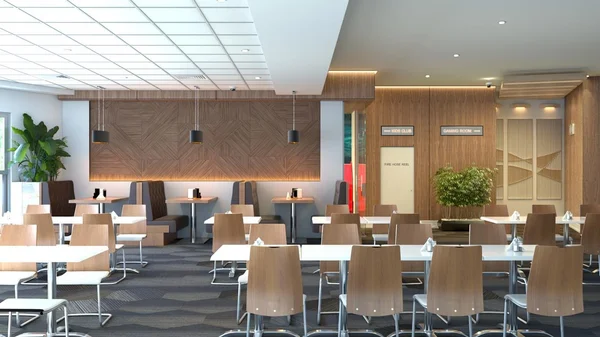Boulevard Towers - Building Rectification & Upgrade
Comprehensive Building Restoration & Modernisation

Restoring & Enhancing a Coastal High-Rise
Burleigh Beach Designs served as lead consultant for the complex rectification of Boulevard Towers, a 16-level apartment building prominently located just 30 metres from the beach in Broadbeach. The project addressed critical building fabric and systems issues while undertaking significant upgrades to common areas, demanding meticulous coordination and stakeholder management.
Scope & Technical Coordination
Our role involved overseeing a multi-faceted scope of works developed in consultation with specialist engineers and the Body Corporate. Key areas included:
The comprehensive rectification not only resolved critical safety and compliance issues but transformed the building's appearance and functionality, extending its lifespan while enhancing resident experience and property value in this premium beachfront location.
- Fire Safety Compliance: Collaborating with fire engineers on the detailed design and documentation of upgraded fire emergency systems, ensuring full compliance and obtaining approval from Queensland Fire and Emergency Services (QFES).
- Structural Integrity: Managing structural engineering input for the design and replacement of balcony railings to meet current standards and withstand coastal conditions.
- Facade Performance: Specifying and overseeing the replacement of windows and doors with systems compliant with Australian Standards for the high-wind coastal environment. Addressing concrete spalling and implementing appropriate waterproofing treatments were crucial for long-term durability.
- Protective Coatings: Selecting and specifying appropriate protective coatings and a refreshed colour palette to safeguard the building fabric within the highly corrosive beachfront environment.
Common Area Rejuvenation
Beyond the essential rectification works, the project included the redesign and refurbishment of key common areas to enhance resident amenity and reflect a contemporary coastal aesthetic. This involved reimagining the main building foyer and reception area for a modernised welcome, redesigning lift foyers on each level, and upgrading the indoor swimming pool area.
Effective communication was vital throughout the project. Burleigh Beach Designs regularly met with the Body Corporate committee, attended AGMs, and utilised photorealistic representations to clearly convey design intent and progress to all stakeholders, ensuring alignment and informed decision-making.
Gallery
Expertise in Building Rectification
This project showcases our capability as lead consultants managing complex building rectification projects for multi-residential buildings, particularly in challenging coastal environments. We coordinate specialist consultants and liaise effectively with Body Corporates to deliver compliant, durable, and aesthetically enhanced outcomes for existing properties on the Gold Coast.
Explore Rectification ServicesArchitectural Approach
Compliance Integration
Holistically incorporating contemporary building code requirements while respecting the existing structure, ensuring seamless integration between new systems and original building fabric.
Environmental Resilience
Designing with specialized materials and techniques to withstand the harsh coastal environment, focusing on durability, corrosion resistance, and long-term performance.
Collaborative Coordination
Orchestrating the complex interface between multiple specialist consultants, contractors, and stakeholders (like Body Corporates) to achieve cohesive outcomes.


