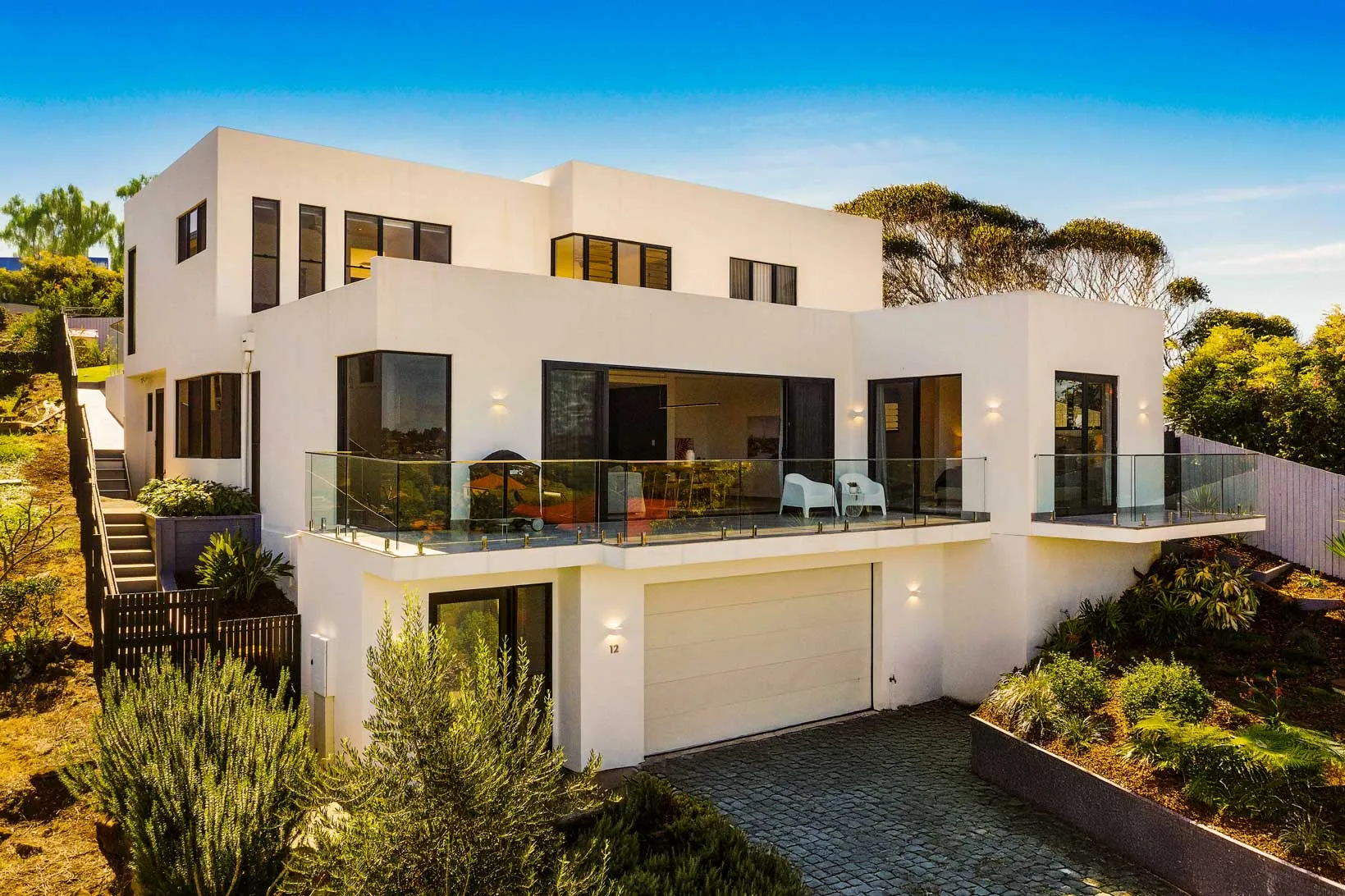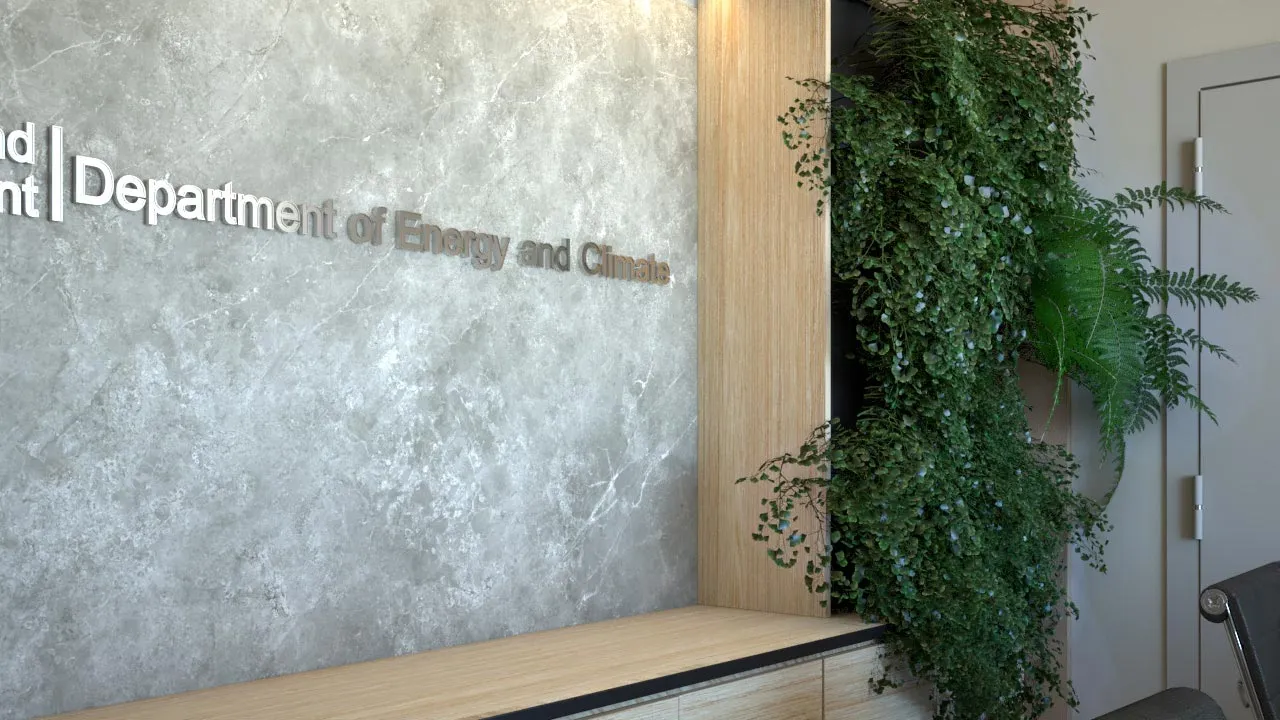
Architecture that responds to place, climate, and the way we live
We design thoughtful spaces for Queensland's coastal environment, balancing innovation with respect for context and sustainability.

AIA A+ Member Practice
ACA Member Practice

Approved Supplier: QLD Dept. of Education (SUEA Panel 2025)
Our Expertise & Services
Comprehensive architectural solutions tailored to the unique requirements of each project type and environment.
Bespoke Residential Architecture
Designing unique homes that capture the essence of Queensland coastal living through thoughtful, sustainable design.
Learn More →Education & Government Projects
Leveraging our QLD Government Panel status to deliver functional, inspiring spaces for public institutions.
Learn More →Commercial & Retail Design
Creating engaging environments for Gold Coast businesses that balance aesthetics, functionality, and ROI.
Learn More →Architectural Excellence
Shaped by Place & Climate
Our portfolio reflects a deep understanding of Queensland's unique coastal environment. Each project demonstrates how thoughtful design responds to local climate, landscape, and lifestyle, creating spaces that are both environmentally conscious and beautifully crafted.

Signature Projects Queensland & Northern NSW
Explore our diverse portfolio showcasing distinctive architectural solutions across the coastal regions. Each project reflects our commitment to contextual design that harmonises with the unique environment while delivering functional, beautiful, and sustainable spaces for our clients.



Coastal Context,
Human Experience
Based in Burleigh Heads, we believe architecture should resonate with its coastal context and elevate the human experience. Our design philosophy is built on collaboration, expertise, and delivering spaces that are both inspiring and practical.
Our architectural approach embraces Queensland's unique environmental conditions, creating designs that celebrate the connection between indoor and outdoor living while responding intelligently to subtropical challenges and opportunities.
Explore Our Projects →Thoughtful Design for
Queensland's Unique Environment

Client Success Stories
We engaged Burleigh Beach Design for our Fingal Head property in 2016. Their strongest attribute is designing spaces that 'flow' and connect, with intimate knowledge in cost control and material selection. The 3D modelling and Virtual Reality tours were particularly beneficial.
Being a smaller company, they provide insightful personalised service. Our home is approaching 40 years old and we were very happy with how they retrofitted our existing dwelling into a stunning open space design without compromising our budget expectations.
