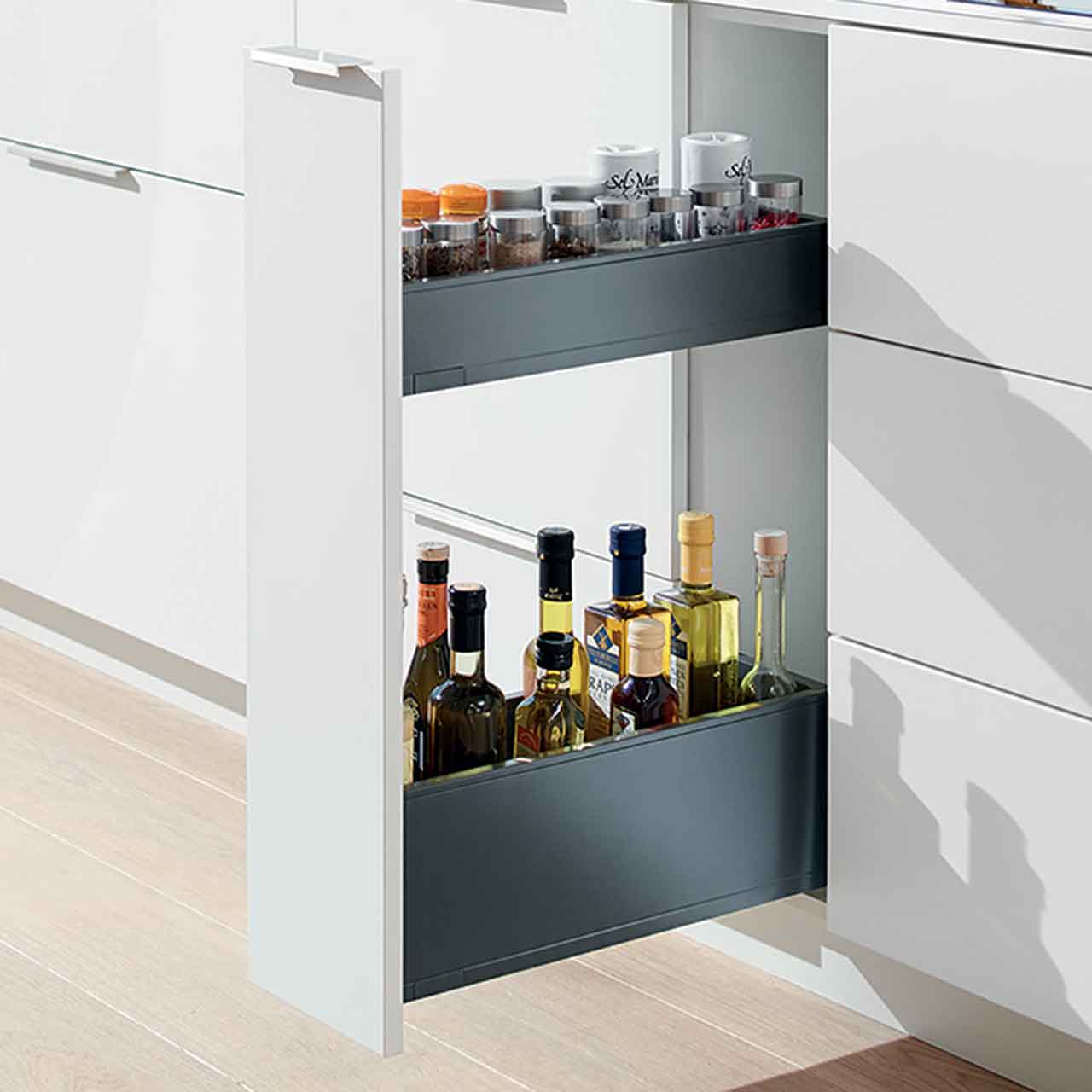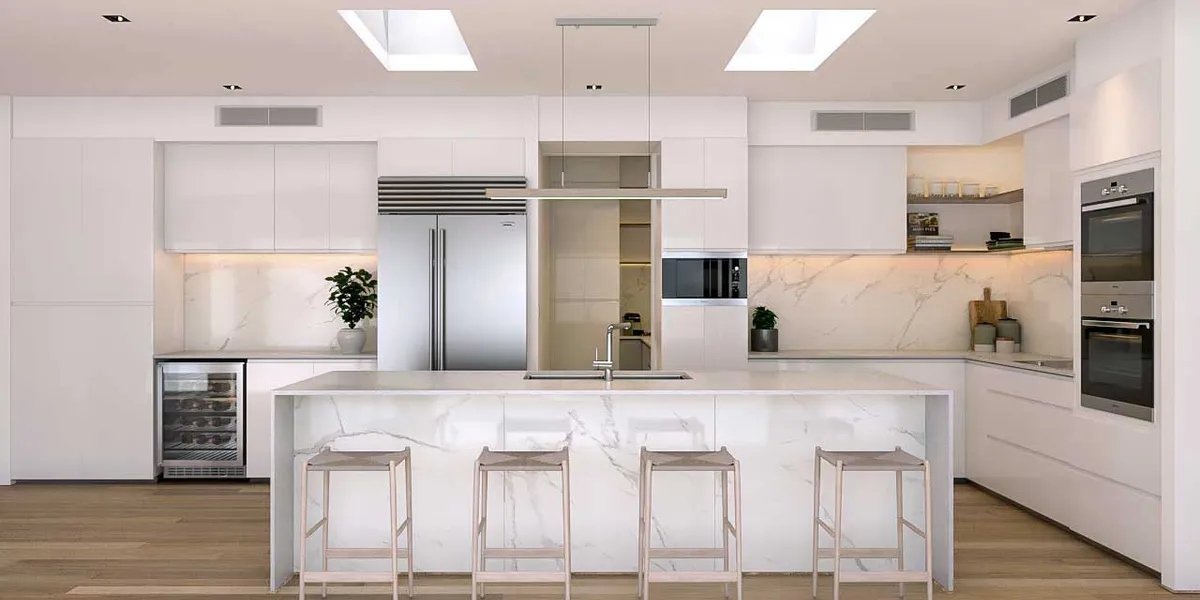Is your kitchen a chaotic mess of utensils, cookware, and groceries, making meal prep a nightmare? Or perhaps you’re just tired of the endless search for the right tool or ingredient when you’re in the middle of cooking?
What if we told you that there’s a solution — a way to turn your kitchen into a well-oiled machine where everything you need is right at your fingertips? It might sound too good to be true, but with a well-planned kitchen zoning strategy, this dream can become a reality.
For years, the ‘work triangle’ has been the gold standard of kitchen design, but it’s not the only approach. Today, we’re going to introduce you to the concept of ‘kitchen zoning’ — a method that takes your kitchen to the next level, making it more efficient, organized, and easier to navigate than ever before.
This strategy, developed by Blum, a leading innovator in kitchen design, is called ‘Dynamic Space’.
Let’s dive in and see how this can revolutionize the way you use your kitchen.
Kitchen Zoning
The introduction of kitchen ‘zones’ is more about the storage and cabinetry in and around them to make work in each of these areas easier. For the purpose of this type of planning, the kitchen is organised into the following five zones:
-
Consumables
-
The consumables zone (more commonly known as the ‘pantry’) is where dry food is kept.
-
Non-Consumables
-
This zone includes things like cutlery, crockery, glassware, cookware and plastics.
-
Cleaning
-
The cleaning zone includes the sink, the dishwasher and all relevant cleaning equipment and products.
-
Preparation
-
This is where all food preparation occurs so all utensils and consumables for food prep are kept close to this zone.
-
Cooking
-
This zone would include both the oven and the cooktop, along with all cooking utensils, pots, pans and other baking equipment.
DYNAMIC SPACE
Dynamic Space involves thinking about typical workflows between these zones. The zones are positioned in the kitchen to minimise the distance covered to complete each workflow.
For example, it makes sense to have the non-consumables zone close to the cleaning zone so that dishes can be unloaded from the dishwasher, straight into cupboards without moving a great distance around the kitchen.
By thinking about your individual workflows around the kitchen, it is possible to arrive at a design that becomes more functional and efficient for you. Blum provides the following examples of how zones can be planned out to accommodate a range of workflows for different kitchen layouts. They also provide a zone planning tool to help you.

STORAGE SOLUTIONS
The other aspect of the Dynamic Space concept is that each zone contains appropriate storage solutions to accommodate all those items required for the type of work performed in (or close to) that zone.
The beauty of Blum storage solutions is that they have been particularly innovative in designing cabinetry that aims to increase storage space whilst also maintaining stability and quality of motion.
And you can never have too much storage space in the kitchen, right?
Most people would be familiar with under bench kitchen cupboards that are notorious for being a disorganised mess with lots of wasted space. To counteract this, the kitchen storage system that Blum have devised involves a combination of deeper and wider pull-out drawers. One wider pull-out drawer adds 15% more storage space than two narrow drawers.
Two examples of space saving innovations that spring immediately to mind are the sink pull-out and the narrow cabinet options Blum provides.
The sink pull-out is a u-shape draw that makes use of the space to the left and right of the sink for storage so that cleaning equipment used at the sink can be stored neatly, right below the sink – no need for bending down into a cupboard and space that normally goes to waste is 100% utilised.

The narrow cabinet (or ‘Space Twin’) offers a simple solution for even the smallest of storage spaces in the kitchen. While it can be utilised anywhere, the ‘Space Twin’ is often placed within the cooking zone to store things we usually need at the cooktop, like spices and bottles of oil. It saves the trip from the cooktop to the consumables zone.

If you’ve ever worked in a kitchen with overhead cupboards before, you would understand how dangerous it can be when cupboard doors are left open and how difficult it can be to see into the back of cupboards.
This is why Blum’s overhead wall cabinets are such an innovation in kitchen storage. Instead of cupboard doors, wall cabinets are fitted with front panels that either lift or fold up so that they are out of the way, making them safer to work around in the kitchen.
Given that everyone has their own way of working in the kitchen, it’s well worth the effort to jump onto the Blum website to have a look at the huge range of storage solutions they offer.
Even better, the website provides access to a ‘zones planner’ which is an excellent resource to help you figure out how much storage you need and what types of storage solutions you require for each zone.
THE FINAL WORD…
Designing a kitchen is no small task, but considering the significant role it plays in our everyday lives, it’s worth investing time and thought into creating a space that truly works for you.
By shifting the focus from merely achieving a visually appealing design to creating a functional, efficient space through kitchen zoning, you can turn your kitchen into a place of joy and efficiency.
Remember, every kitchen and every cook is unique, so there’s no one-size-fits-all solution.
The key is to understand your workflows and needs, and to design your zones accordingly. With the right planning and innovative storage solutions from Blum, you can create a kitchen that not only looks great but also simplifies your life and makes cooking a pleasure.
Ready to reimagine your kitchen? Get in touch with us today. Let’s turn your dream of a well-organized, efficient kitchen into a reality.

