Mediterranean House
Côte d'Azur Charm, Gold Coast Style
Côte d'Azur Meets Gold Coast
This project brought to life a villa design that converges the unique allure of the French Riviera with the dynamic landscape of the Gold Coast.
It details our method of integrating the splendor of the Côte d'Azur into a luxury 3-level home design, effectively set within its rugged hillside location. The result is a blend of traditional elegance and contemporary functionality, respectful of its environment.
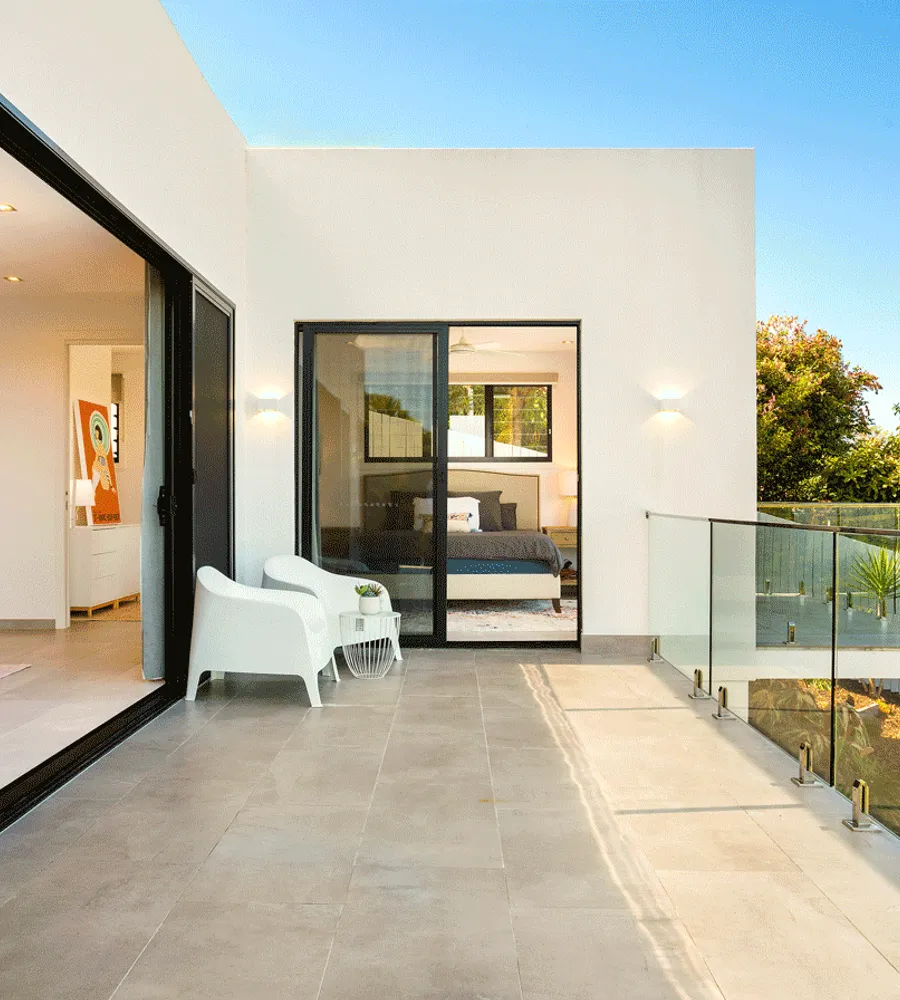
The second level balcony integrates with the main open-plan living space, framing picturesque valley views
Mediterranean House
This image features the second level balcony area that sits harmoniously within the rugged hillside location of this project. In alignment with the client's brief to harness the stunning vista and establish seamless transitions between indoor and outdoor spaces, the second level balcony has been thoughtfully designed. This area smoothly integrates with the main open-plan living space, framing picturesque valley views, and offering an ideal spot for relaxation and connection with nature.
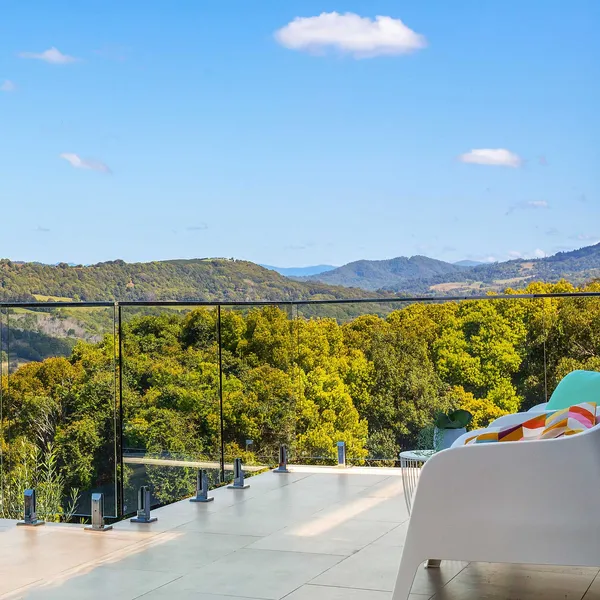
Breathtaking valley view from the steep site residence
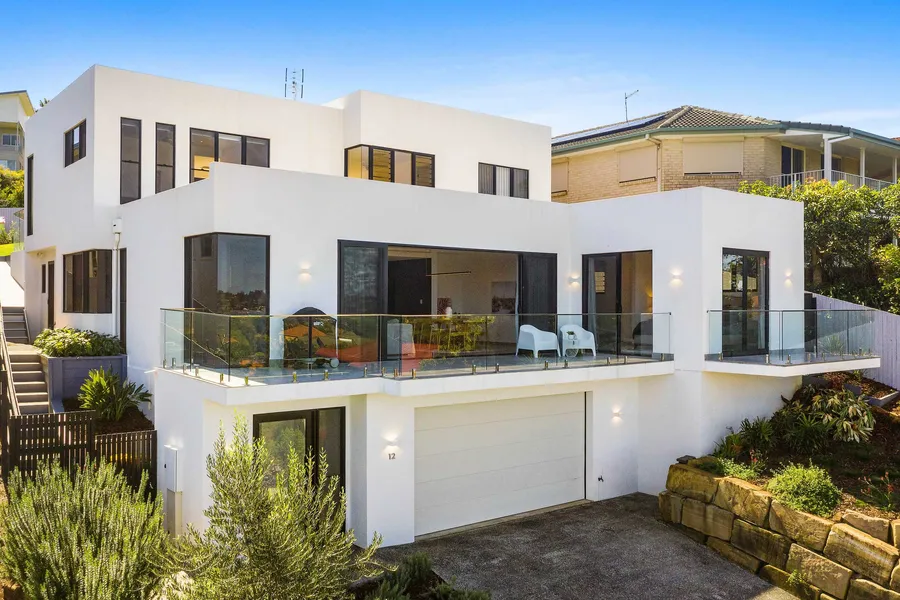
Design challenge of a three-level Cote D'Azur inspired home set into a steep site
Cote D'Azur Inspired Residential Design
The design challenge for this project was to create a Cote D'Azur inspired residential home nestled into a steep site. The goal was to exploit views of the breathtaking valley beyond, all the while maintaining a robust, functional, and aesthetically pleasing design.
The home has been thoughtfully designed, with each level offering a unique perspective of the surrounding environment. The architectural decisions have been driven by the intent to provide a seamless blend of the interior with the stunning landscapes outside. This project showcases the delicate balance of form and function in residential design for steep sites.
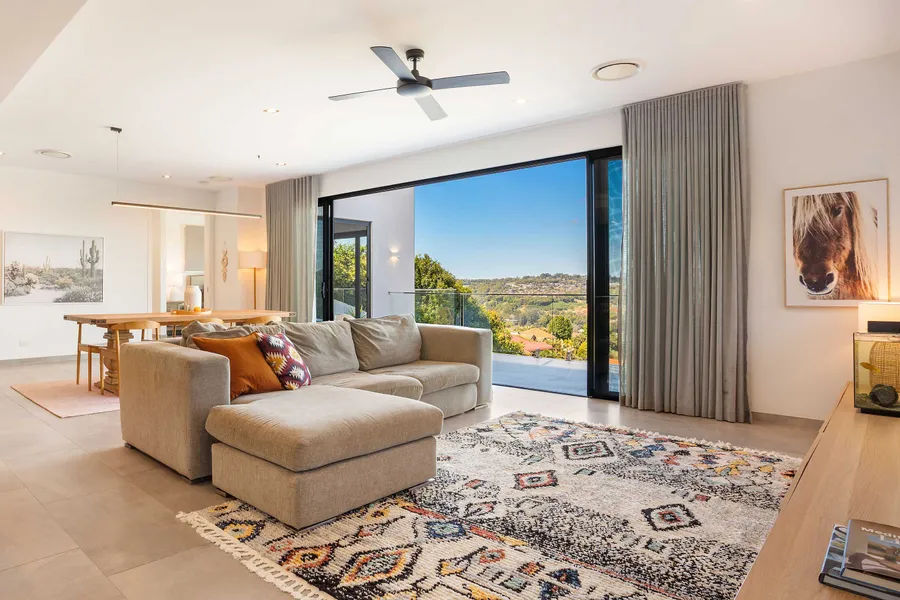
Open plan living and dining area in a Mediterranean-inspired residential design
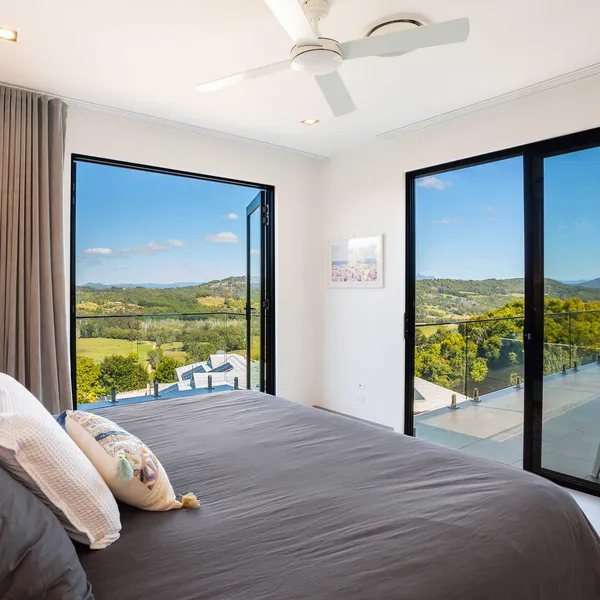
Bedroom with large glass doors providing direct access to the balcony and exploiting views
Open Plan Living and Expansive Views: A Mediterranean Design
This project showcases a perfect blend of open plan living and Mediterranean residential design insfluences. The strategic use of large, glass sliding doors not only fills the spaces with natural light but also frames the stunning exterior views, connecting the interior with the outside world.
Each room, from the expansive open-plan living area to the private bedroom, offers direct access to the balcony. This design decision further strengthens the connection between indoor and outdoor spaces, making the most of the site's potential. The result is a residential design that perfectly balances form, function, and view exploitation.
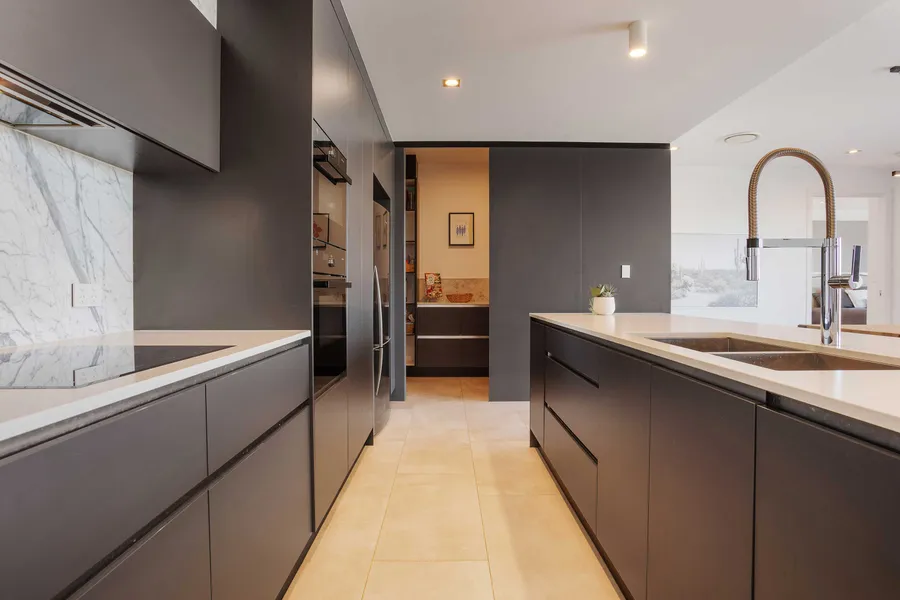
Modern kitchen design showcasing a sleek and functional butler's pantry
Modern Kitchen Design
This image captures the epitome of contemporary kitchen design. Showcasing flat black handleless cabinetry and a marble splashback, the kitchen evokes a sense of minimalist elegance.
The standout feature is a seamlessly integrated butler's pantry, cleverly concealed behind a sliding cavity door finished in the same matte black veneer as the cabinets. This element not only increases the functionality of the space but also enhances its aesthetic appeal.
The kitchen is a testament to the blending of form and function, an essential characteristic of contemporary kitchen design.
The clean lines, rich materials, and clever use of space reflect a design that is as beautiful as it is practical. The result is a kitchen that perfectly complements the rest of the Cote D'Azur inspired residential design.
