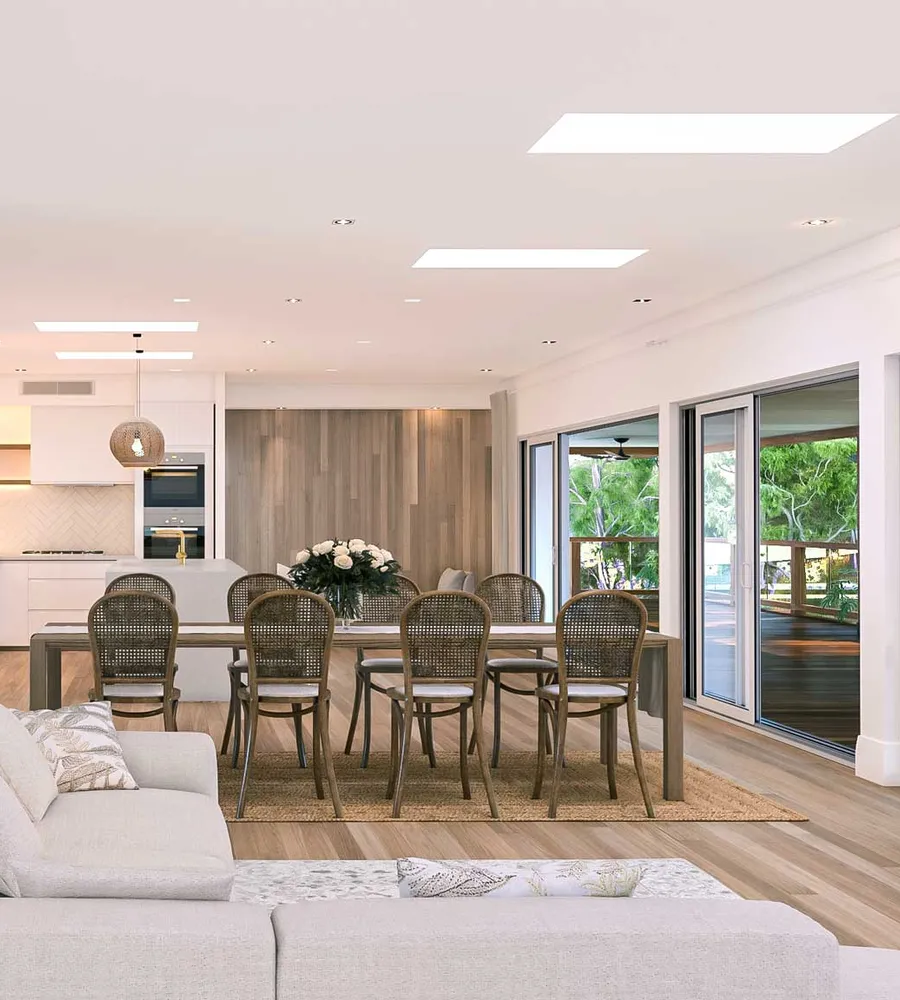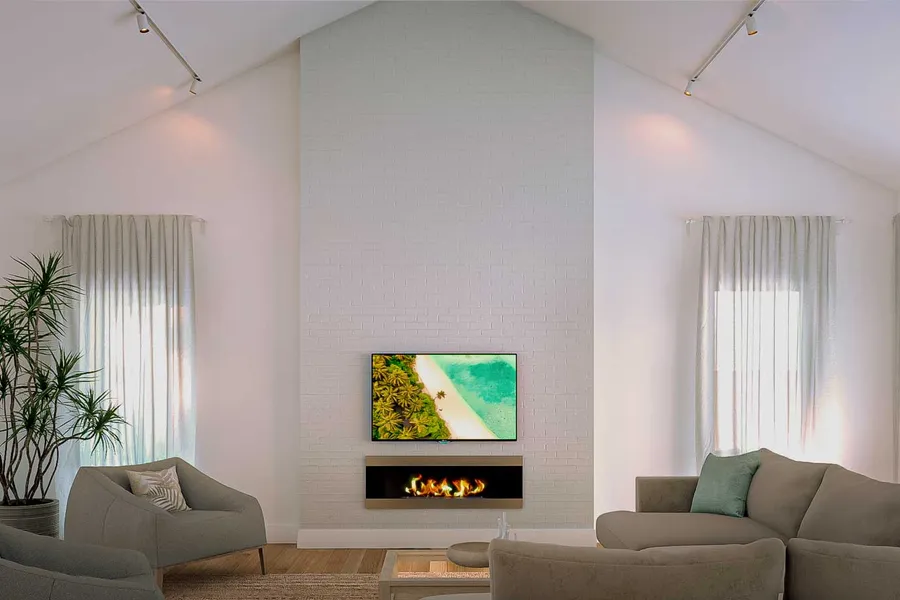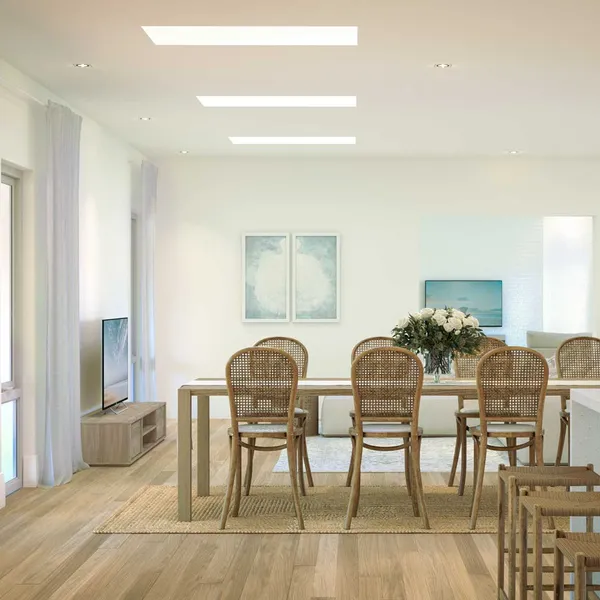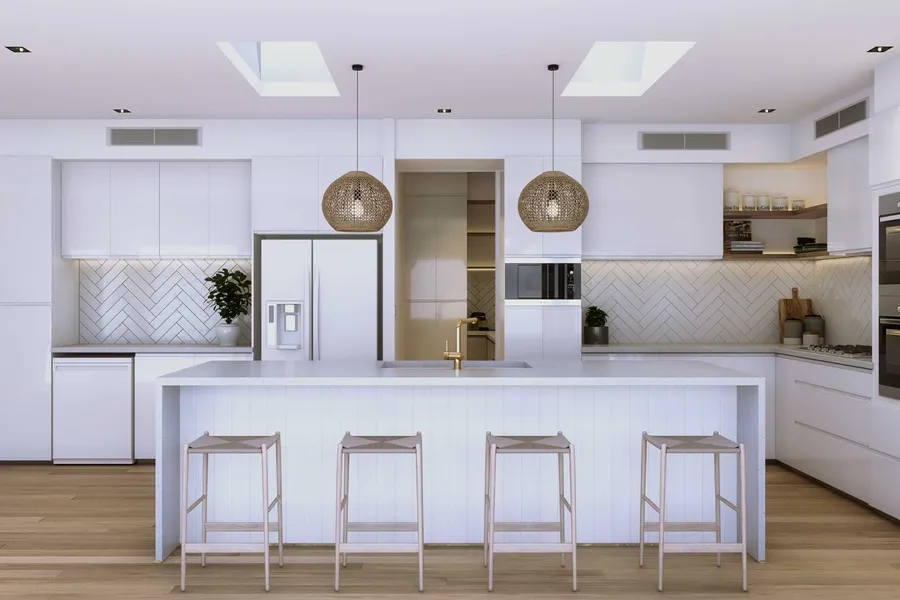Sanctuary House
Coastal Elegance Meets Bushland
Coastal Elegance Nestled in Nature
Our Sanctuary House project required a harmonious balance of contemporary design and natural inspiration, brought to life in a home renovation that carefully melds coastal elegance with the tranquility of its bushland setting.
Through careful planning and design, we undertook a comprehensive redesign of the existing layout to create an open plan living space that caters to the needs of a large family. Balancing budget constraints with client needs, we leveraged aspects of the existing structure to maximise functionality and value. Our approach resulted in a transformation that fosters connectivity with the outdoors and invites an abundance of natural light, redefining the potential of coastal-bushland living.

Sanctuary House's seamless merger of indoor and outdoor spaces, timber accents, and inviting natural light.
Embracing Natural Light and Environment
This image showcases a seamless merger of indoor and outdoor spaces, with careful use of timber accents enhancing the connection to the bushland setting. The design invites abundant natural light, illuminating the elegant, modern interiors and further blurring the line between built and natural environments.
Understanding the family's requirement for ample living spaces, we designed large, interconnected areas within an open plan layout, catering to both communal and individual activities. This strategic design approach not only offers functional, adaptable spaces for the family's needs but also harmonises the built environment with the natural surroundings, celebrating the remarkable opportunities of coastal-bushland living.

Multi-functional rumpus room with connections to outdoors and modernist influences

Open plan living area connected to the exterior deck and leafy surrounds
Balancing Open Plan Living and Natural Light in Renovation
This renovation project emphasises the seamless blend of contemporary design and natural inspiration. This harmony is particularly evident in the open plan living area and rumpus room, both of which foster a strong connection with the outdoors and invite an abundance of natural light.
From the skylights illuminating the open plan area to the large sliding doors of the multi-functional rumpus room, each element was carefully selected and positioned to maximize light and foster connectivity with the surrounding bushland. The high, raking ceilings of the rumpus room and modernist elements such as the painted white brick chimney for the gas fireplace, further enhance the space's voluminous and modern ambience.

Centrally located kitchen renovation featuring a centralised butler's pantry and open shelving.
Contemporary Kitchen Renovation
The kitchen renovation in this project showcases our ability to adapt to existing spaces while meeting specific client needs.
Our design solution positioned the kitchen opposite large stacker doors and with skylights, drawing in an abundance of natural light and offering uninterrupted views to the exterior deck and surrounding bushland. Key features include a spacious butler's pantry and a separate bar area complete with an under-bench wine fridge. These elements combine to form a contemporary kitchen design that is functional, sophisticated, and perfectly integrated with its serene bushland setting.
