Lakeside House
Gold Coast's New Standard in Living
Redefining Modern Living
Located opposite a tranquil lake, this comprehensive home renovation project provides an exemplary blend of aesthetic grace and heightened functionality.
With an aim to amplify the charm of lakeside living, we strategically updated the interior layouts. This enhanced the usability of the space and harmoniously fused the home's interior with the serene lakeside surroundings, taking the elegance of this home to a new level.
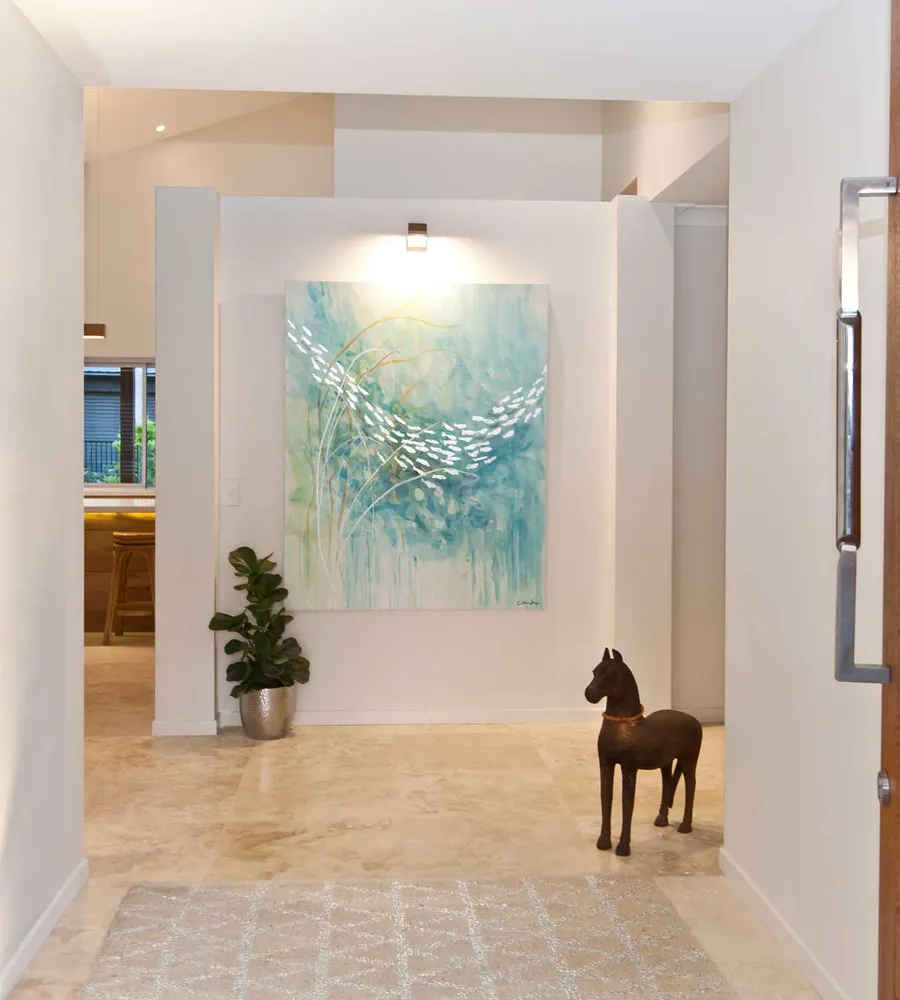
Bright and spacious entrance with a feature wall and artwork, finished with natural travertine marble flooring
Spacious Grandeur: Artful Entry Design
Sited across from a beautiful expanse of parkland overlooking a lake, this contemporary, two-storey coastal chic home is the result of a carefully considered interior home renovation. The client brief emphasised the desire to upgrade the existing design into a more contemporary space with fluid connections between each of the living spaces and the external landscape to the rear of the property.
Beginning with the entry, the addition of a feature wall under the large raking ceilings creates not only a sense of place, but a feeling of grandeur with crisp white wall finishes and beautiful travertine marble tiles on the floor. This was a significant improvement on the initial entrance directly into the kitchen / living area.
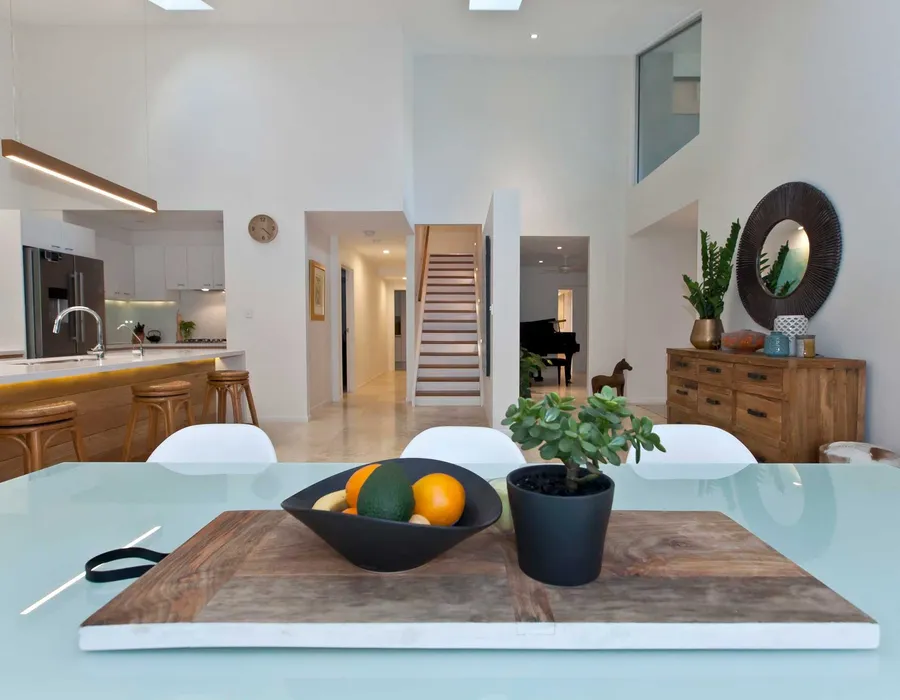
View showing the fluid connections between the living spaces
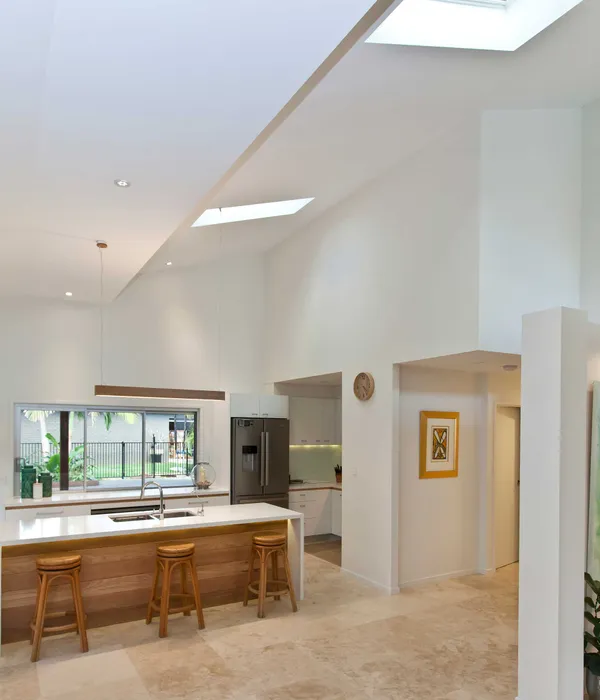
View of the space showing a sense of openness and architectural interest in the ceiling
A Contemporary Upgrade: Emphasising Fluidity and Openness
The client brief for this renovation emphasised the desire to upgrade the existing design into a more contemporary space with fluid connections between each of the living spaces and the external landscape to the rear of the property.
The upgrade to a far more contemporary, open space in the kitchen / living area was achieved by removing supporting columns and ‘hiding’ them in bulk-heads. The abundance of natural light enjoyed by this space is also effected through two large skylights in the ceiling. These operable skylights are a feature of the passive design of this renovation and assist with controlling light and ventilation, resulting in lower energy costs.
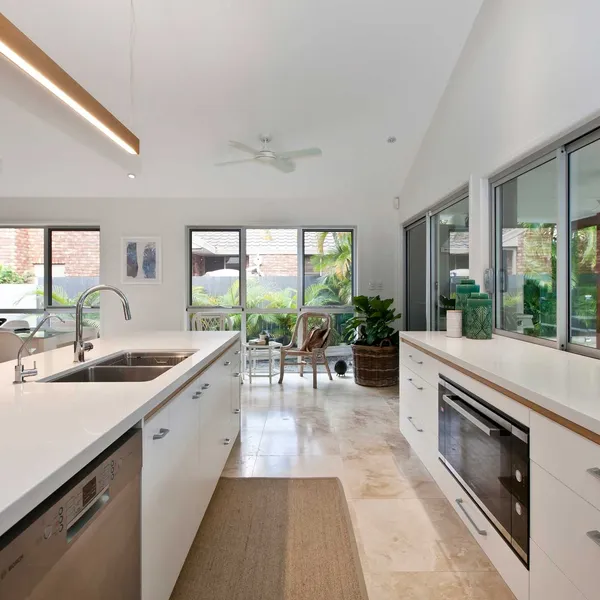
View from the scullery out to the dining area
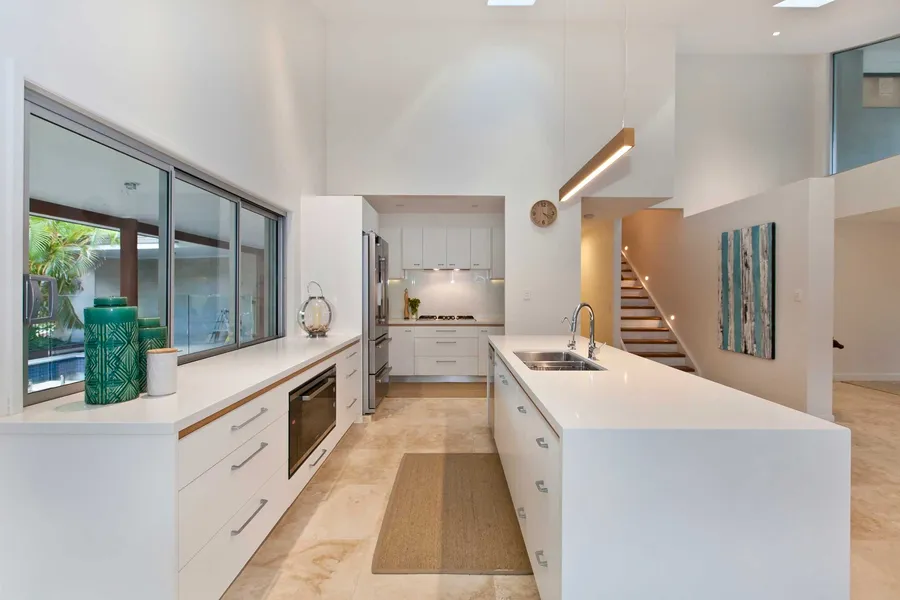
View from one end into the scullery section of the kitchen
Enhancing Functionality with Open Scullery
Extensions to the spaces upstairs resulted in a ceiling that creates an additional space for an open scullery in the kitchen. The addition of this space renders clean lines and an abundance of crisp, white bench space, effecting a more functional and sophisticated kitchen.
Timber accents are used throughout to complement the natural stone used for the flooring, fashioning a more coastal aesthetic. The use of a soft, neutral colour palette and natural materials throughout the home further enhances the coastal feel.
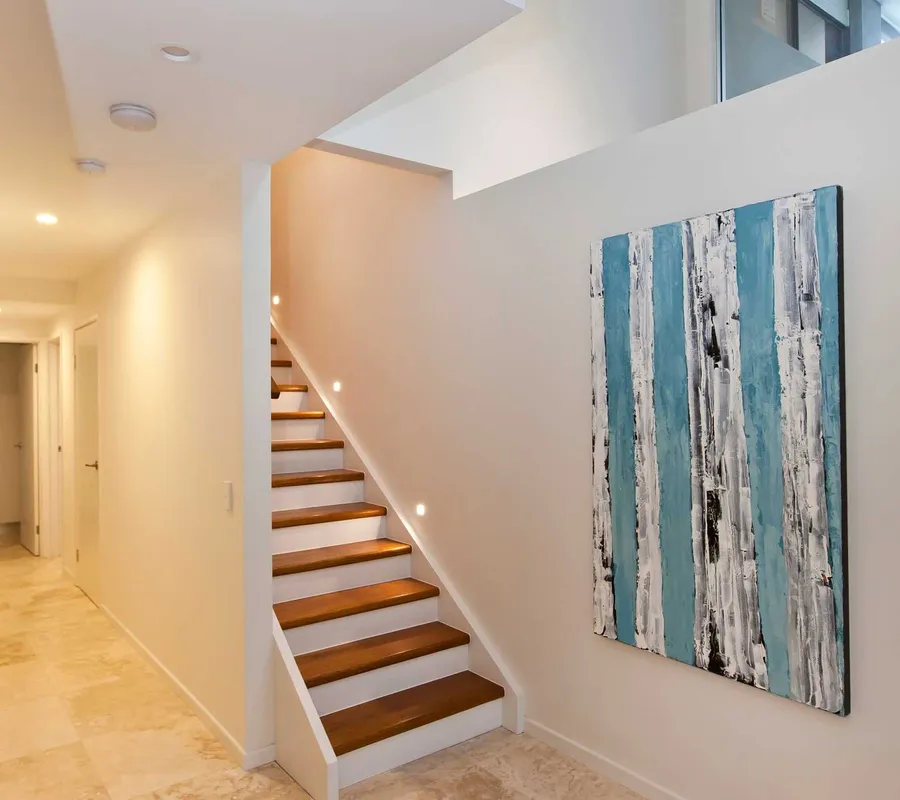
Design perspective showcasing an impressively simplistic staircase with strategically positioned wall lights
Ascending Elegance
The ceiling over the scullery cantilevers out from the kitchen, generating an entrance to the hallway which leads down to the office, a spacious laundry and powder room.
Next to this is the impressively simplistic staircase which, with wall lights strategically positioned along it’s perimeter, extends a formal invitation upstairs.
