Burleigh Bears Changerooms Upgrade
Inclusive Changerooms for Burleigh Bears Rugby Club
Inclusive Design Unveiled
An example of our commitment to designing spaces that foster inclusivity and accessibility.
This project significantly transformed the changerooms of the Burleigh Bears Rugby League Club on the Gold Coast. By embodying the essence of the 'Get in the Game' initiative, we were able to create a dynamic, accessible environment that promotes inclusivity in sports.
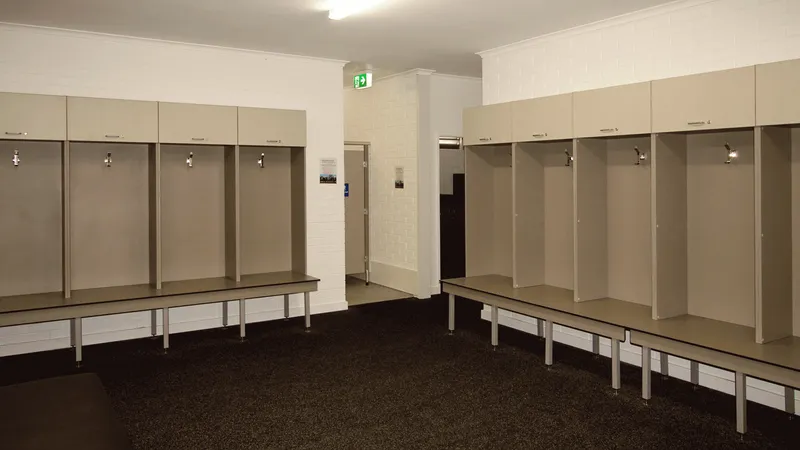
Inclusive sports environment with individual lockable lockers for players.
Sporting Spirit Unlocked: Championing Inclusivity
This image is a testament to the transformation of the changeroom facility at the Burleigh Bears Rugby League Club, specifically focusing on the enhanced locker space.
We've not only significantly improved functionality but also incorporated design elements that enhance accessibility and ease of use for individual players. The use of durable and hygienic materials in the lockers, along with generous hanging space, demonstrates our commitment to providing quality and user-friendly design solutions.
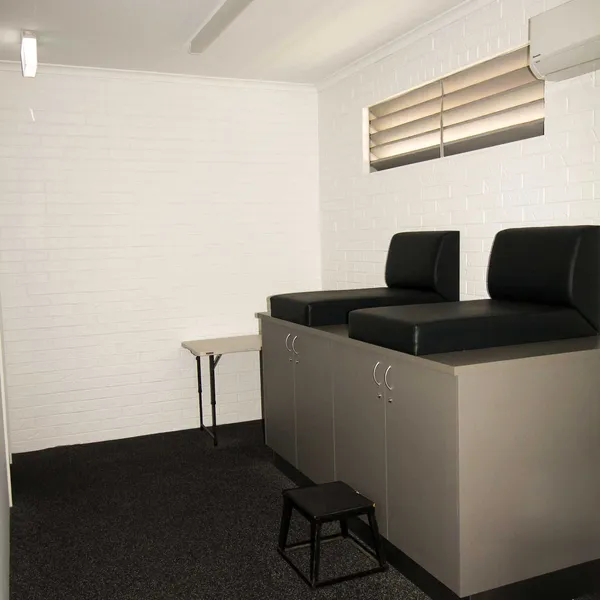
Insight into the separate treatment room designed for players' pre or post-game injury treatments
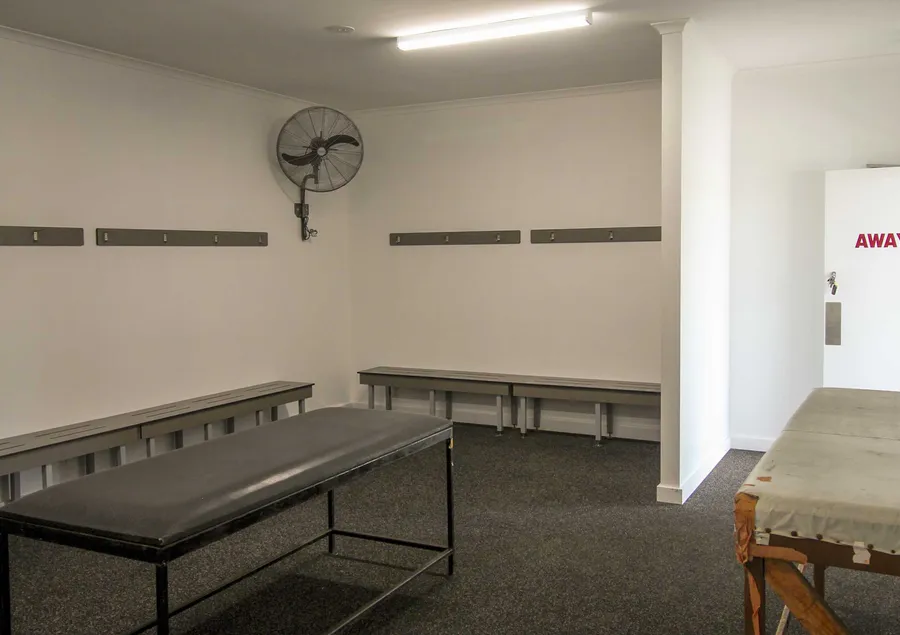
View of the refurbished visiting team's changeroom at the Burleigh Bears Rugby League Club
Innovative Design in Sports Club Facilities
In our transformation of the Burleigh Bears Rugby League Club's changerooms, we prioritised functionality, accessibility, and safety in a sports club environment. The redesigned visiting team's changeroom fosters an efficient space, accommodating the athletes' needs.
The inclusion of a separate treatment room for injuries pre or post-game showcases our commitment to providing specialised spaces that promote well-being and privacy for players. This considered design approach reflects a deep understanding of the dynamic needs within sports club facilities.
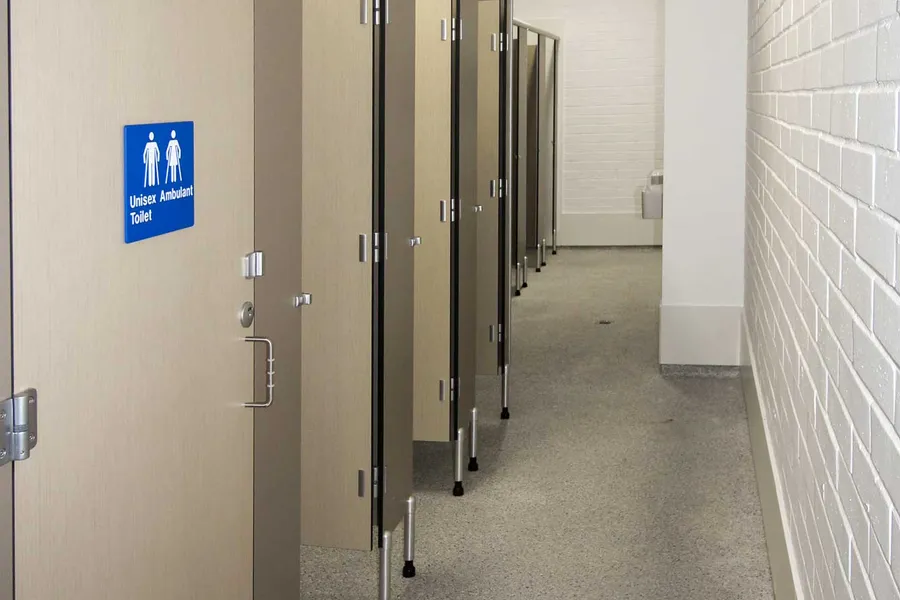
View of the transformed gender-inclusive shower facilities at the Burleigh Bears Rugby League Club
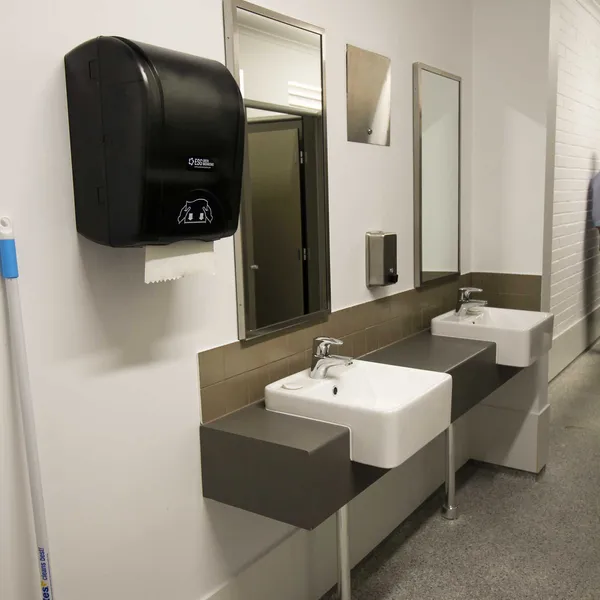
Insight into the accessible toilet facilities, designed with access and mobility considerations
Inclusive and Accessible Facility Transformation: A Model in Sports Club Design
Emphasizing our commitment to creating inclusive and accessible spaces, the transformed shower and toilet facilities at the Burleigh Bears Rugby League Club represent a thoughtful design that caters to diverse needs. The facilities now offer greater accessibility and comfort to all, reflecting modern standards.
Complying with Australian Standard AS1428, we ensured that the design caters to individuals with access and mobility issues. From layout considerations to the selection of fittings, every element was considered to create a welcoming environment that embodies the spirit of inclusivity in sports club design.
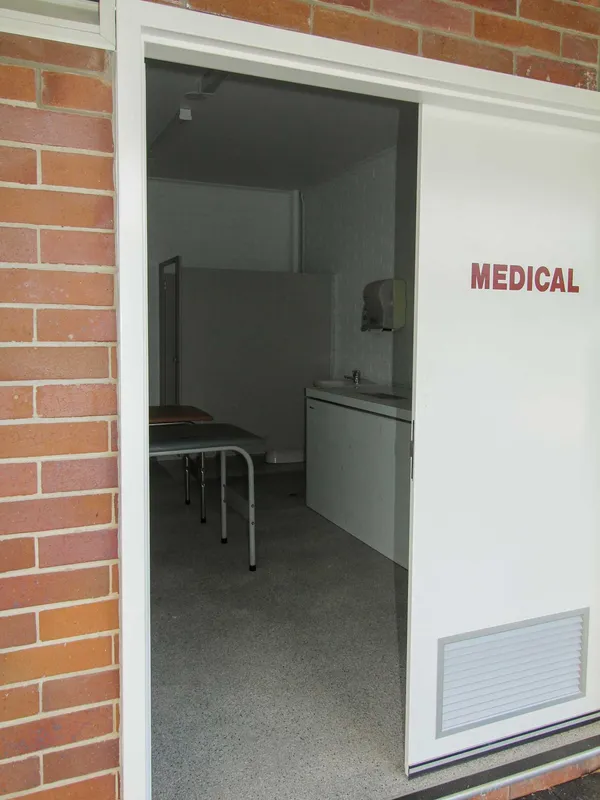
Medical treatment room with direct access, designed for the efficient care of injured players.
Medical Treatment Room Design for Sporting Clubs
Emphasising the need for immediate and safe access to medical treatment, particularly for players brought in on a stretcher, the new medical treatment room at Burleigh Bears Rugby League Club represents a vital upgrade in sports facility design.
By reconfiguring the layout to change the entrance from internal to external, we created a more streamlined and secure pathway for medical professionals and injured athletes. The room is equipped with facilities upgraded to comply with health and medical services codes.
This strategic redesign not only ensures compliance with current standards but also reflects a proactive approach to player safety and well-being, reinforcing the Club's commitment to fostering an environment of care, safety, and excellence in sports.
