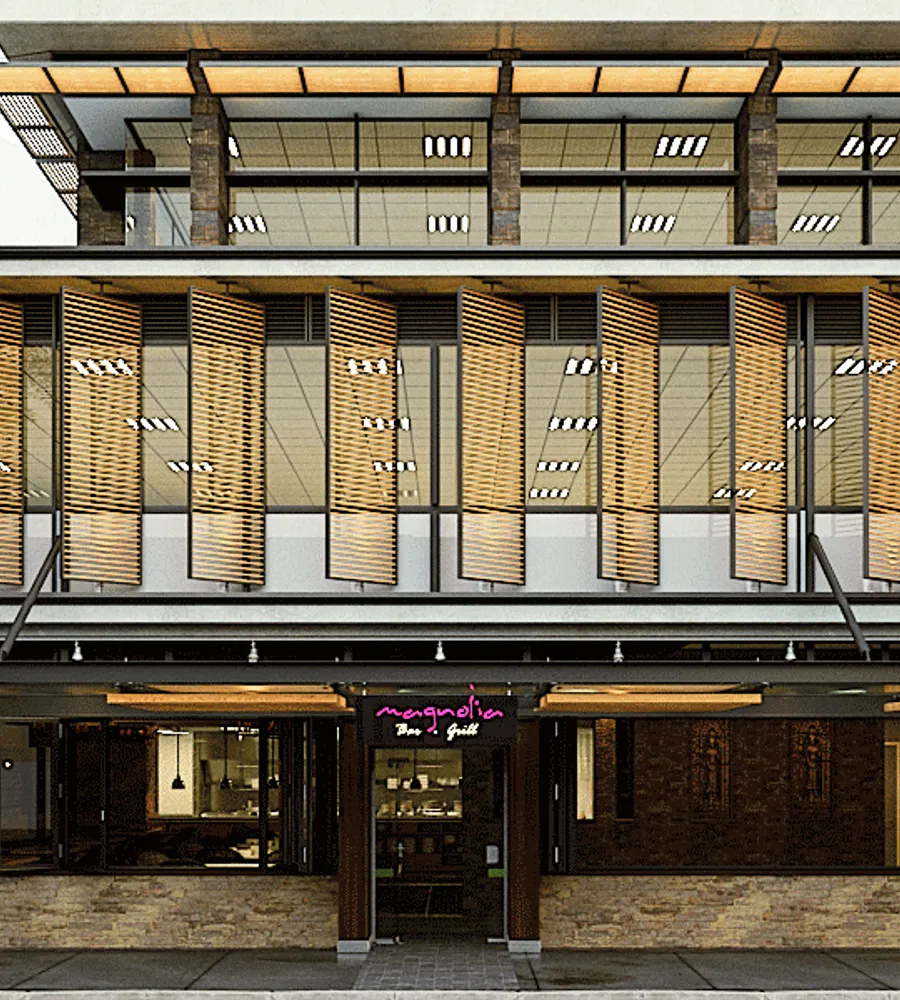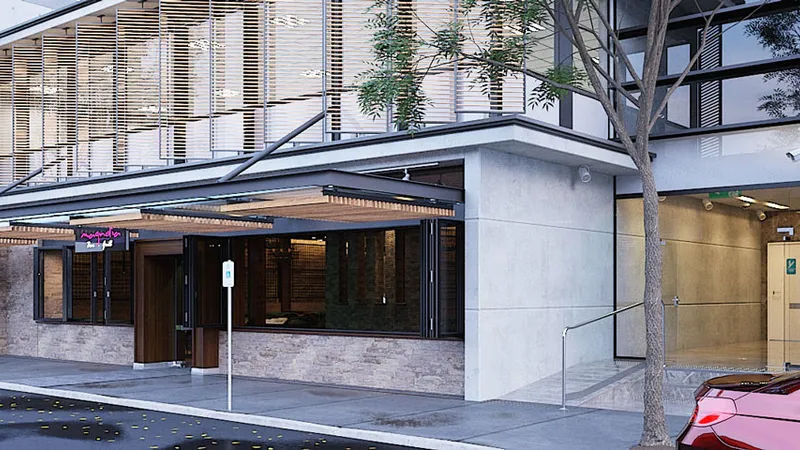Mixed Use Concept: Asian Tropics
A Synergy of Raw Materials
Asian Tropics
By combining modern architectural principles with Asian tropical aesthetics, our innovative vision for this project integrates raw materials such as concrete, timber, and stone into a cohesive, harmonious design.
Envisioned as a unique addition to Gold Coast's architectural landscape, the Mixed Used design concept is about balancing work and leisure. It offers a fresh perspective on commercial space design, infusing it with a unique aesthetic.

Asian-inspired restaurant with a connection to the outdoors through open bifold windows, highlighting stone cladding and intimate indoor lighting
Indoor-Outdoor Synergy in Restaurant Design
This image captures the ground floor aspect of the Lotus Complex, a visionary mixed-use design project located in Gold Coast. The space is conceptualized as an Asian-inspired restaurant, exuding warmth and intimacy through its thoughtful interior lighting. One of the defining features of this design is the bifold windows at the front of the restaurant. When opened, these windows seamlessly connect the indoor dining space with the outdoor environment, inviting in fresh air and natural light.
Furthermore, the exterior is adorned with stone cladding, which not only adds texture and depth to the facade but also complements the raw concrete and timber elements used throughout the design. This careful selection of materials and design elements showcases our approach to creating harmonious and functional spaces in both hospitality and mixed-use design, echoing the tranquil and natural aesthetics of Asian tropics.

Facade with office entrance and timber-look metal privacy screens
Striking Facade: Balancing Privacy and Connection
This image presents a unique angle of the Mixed Used Concept facade, capturing the thoughtful integration of form and function in our design approach. To the side of the restaurant, a distinct entrance leads to the upstairs offices, designed to be both welcoming and separate from the dining area, preserving the integrity of each space.
The upper level of the facade features screens crafted from timber-look metal. These screens are a pivotal design element, serving a dual purpose: they provide privacy for the office spaces, ensuring a focused work environment, while also offering shading that contributes to the building’s thermal comfort. This strategic design not only adds a visually striking component to the exterior but also aligns with our commitment to sustainable, functional, and aesthetically pleasing architectural solutions.
