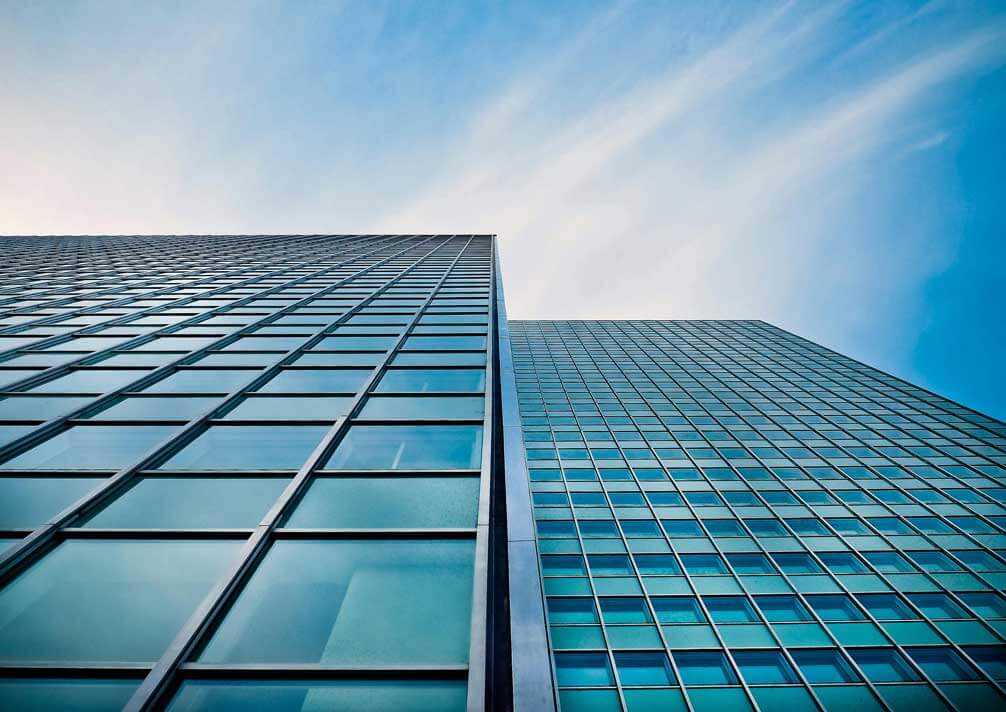
Future-Proofing Your Commercial Asset: Key Architectural Considerations for Queensland Businesses
Queensland’s dynamic economy and evolving business landscape present both opportunities and challenges for commercial property owners and developers. To ensure long-term value and relevance, buildings need to be more than just functional spaces for today; they must be resilient, adaptable, and efficient assets prepared for tomorrow.
The most valuable commercial buildings of the future will be those designed with adaptability, sustainability, and human experience at their core. They’re not just structures; they’re strategic investments in Queensland’s economic future.
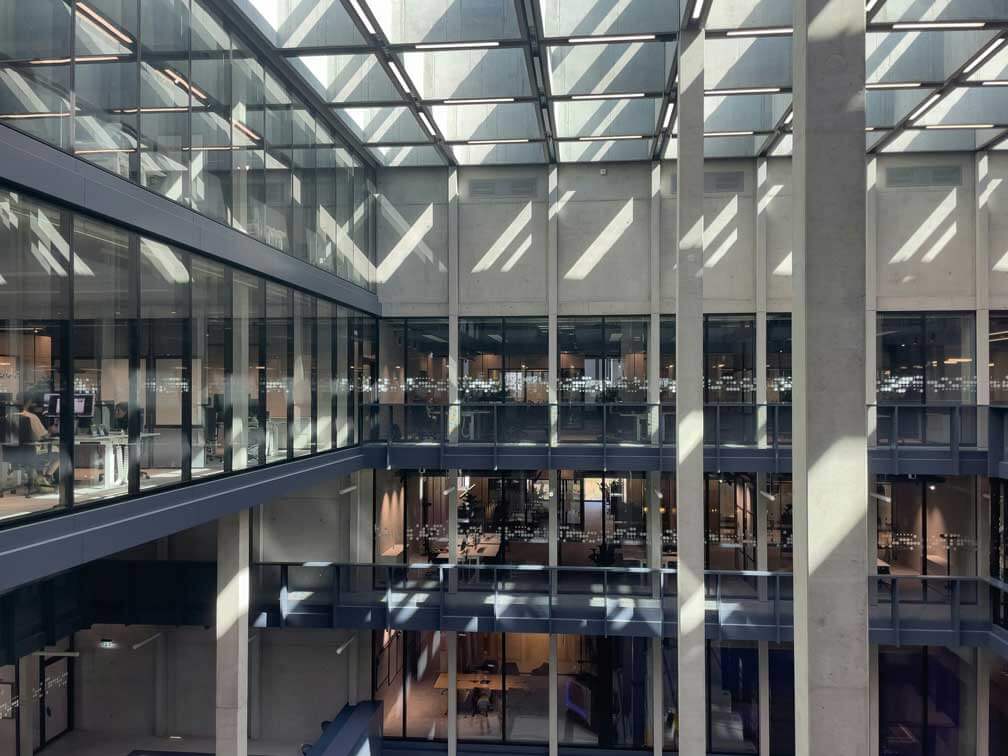
Factors like shifting work patterns, the increasing focus on environmental sustainability, rising operational costs, climate change impacts specific to Queensland, and rapid technological advancements all demand foresight in design. This is not just about aesthetics; it’s a critical investment that can enhance asset value, attract premium tenants, and boost operational efficiency.
Future-Proofing Commercial Assets
Future-proofing involves designing commercial buildings that remain valuable, relevant, and adaptable throughout their lifecycle. It’s about anticipating change and embedding flexibility, sustainability, and resilience into the architectural DNA of the building.
This article explores four key architectural considerations crucial for future-proofing your commercial property in Queensland:
- Designing for Adaptability: Creating spaces that can evolve with changing needs
- Embedding Sustainability and Resilience: Building efficiently and preparing for environmental shifts
- Designing for the Evolving Workplace Experience: Meeting new expectations for the modern office
- Integrating Smart & Supportive Technology: Ensuring your building is ready for digital demands
1. Designing for Adaptability
The way we use commercial spaces is constantly changing. The rise of hybrid work models, evolving tenant requirements, and the potential need to repurpose buildings over their lifespan make adaptability a critical factor in maintaining asset value.
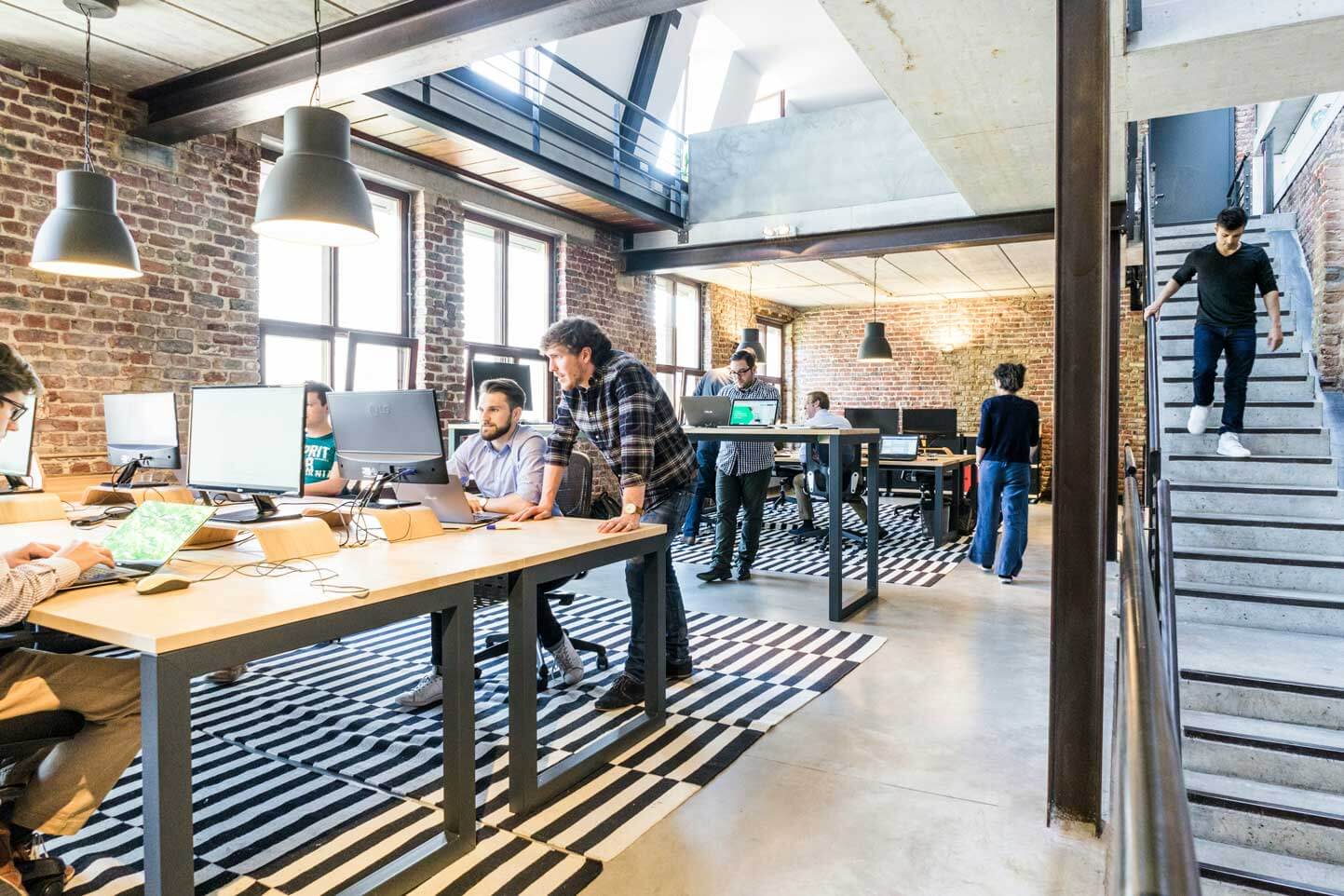
An inflexible building quickly becomes outdated, potentially leading to underutilisation – a significant issue seen currently with some office stock. While converting traditional office spaces to residential use faces hurdles, particularly meeting BCA/NCC natural light and ventilation requirements, certain strategic design decisions made early can enhance long-term adaptability:
Flexible Internal Layouts
Designing base building layouts that support change is fundamental. This includes utilising structural systems (like well-placed columns and clear spans) that allow for future modifications to internal walls without major structural work, and employing modular partition systems where feasible for easier reconfiguration.
Scalable Building Services
Designing core HVAC, electrical, and plumbing systems with the capacity and flexibility to accommodate potential future subdivisions, changes in occupancy density, or different functional requirements reduces the cost and complexity of later adaptations.
Strategic Floor Plate Design
While deep floor plates can be efficient for large office users, acknowledging the potential for future change might involve considering shallower depths or incorporating features like atriums or light wells during the initial design. This increases the amount of internal space close to the facade, significantly aiding the feasibility of potential future uses.
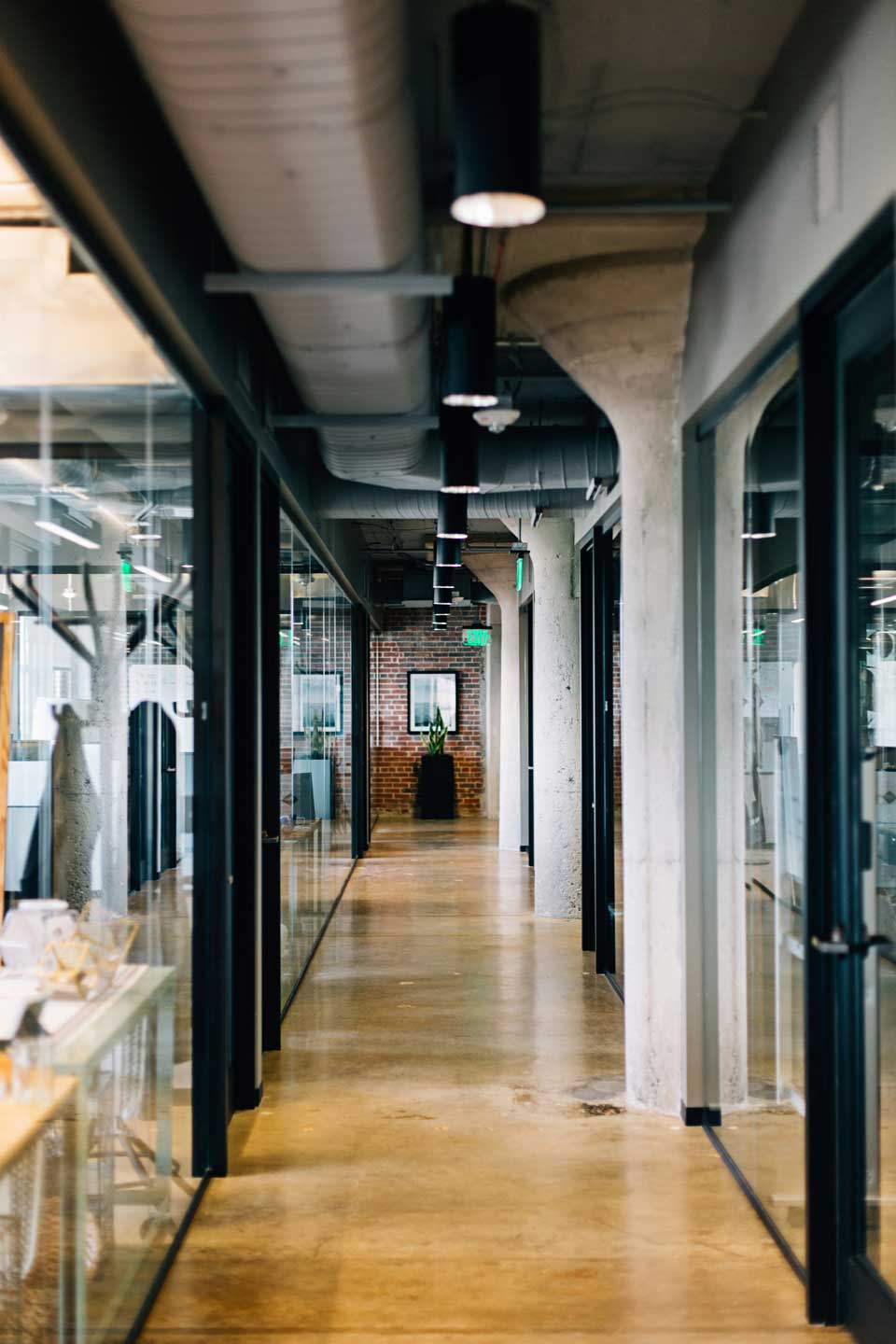
Key Adaptability Strategies
- Strategic Core and Service Placement: Thoughtfully locating permanent elements like lift shafts, stairwells, fire escapes, and main service risers can maximise the flexibility of the perimeter floor space
- Facade System Potential: Considering facade systems that could potentially accommodate operable elements or allow for easier future modification
- Generous Floor-to-Ceiling Heights: Maintaining good floor-to-ceiling heights provides crucial flexibility for concealing additional services required for alternative uses
It’s important to acknowledge that designing specifically for future conversion potential often involves upfront strategic decisions and potential trade-offs. However, considering these adaptability principles during the initial design phase provides greater resilience and options for the building’s long-term lifecycle.
2. Embedding Sustainability and Resilience
Beyond basic compliance, true future-proofing embeds deep sustainability and resilience into the building fabric and systems. This addresses environmental responsibility, reduces operational costs, attracts premium tenants, and meets evolving regulatory landscapes.
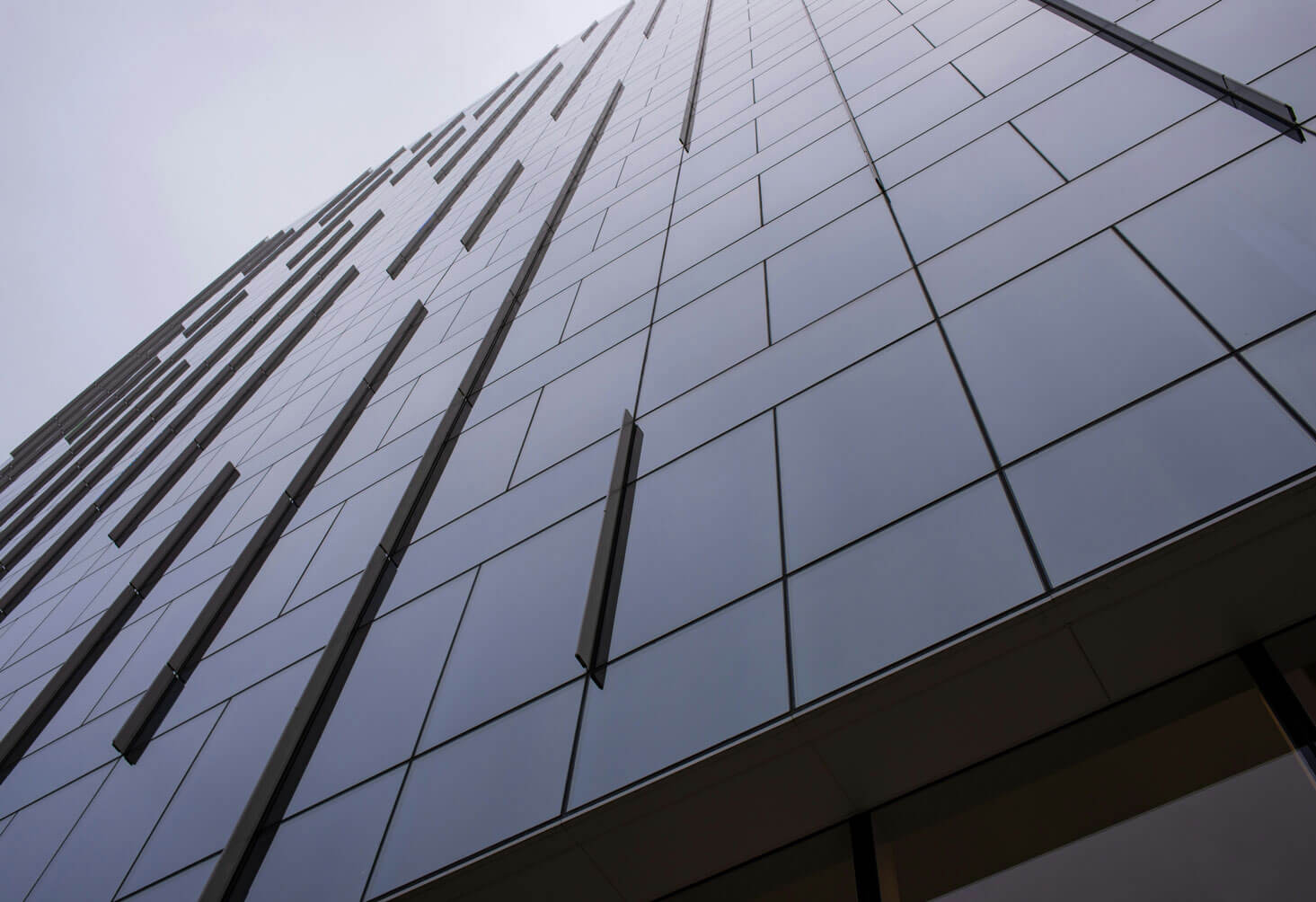
Queensland Climate Considerations
Designing for resilience in Queensland means preparing for specific climate challenges including extreme weather events, coastal corrosion, and increasing temperatures. Materials and systems must be selected with these factors in mind.
Advanced Sustainability Strategies
Energy Efficiency & Renewables
- Moving beyond standard compliance involves deep integration of passive design and highly efficient thermal envelopes
- Designing for maximum onsite renewable energy generation through optimal solar PV integration
- Planning for full building electrification, eliminating reliance on fossil fuels
Sustainable Materials & Circularity
- Prioritising materials with low embodied carbon and local sourcing
- Adopting circular economy principles – designing for disassembly and specifying materials with high reuse potential
- Minimising construction waste throughout the construction process
Water Conservation
- Integrated rainwater harvesting for multiple non-potable uses
- Greywater recycling systems where feasible
- Highly efficient irrigation coupled with drought-tolerant, climate-appropriate landscaping
Coastal Materiality & Durability (Critical for Queensland)
The harsh coastal environment demands specific attention to material selection for longevity and reduced maintenance:
- Corrosion Resistance: Specifying marine-grade or appropriately treated metals for structures, fixings, and facade elements
- Durable Cladding & Finishes: Selecting high-performance cladding systems proven in coastal conditions
- Robust Fenestration: Using window and door systems designed for high wind loads and wind-driven rain
- Concrete Protection: Ensuring adequate concrete cover for reinforcement and protective coating systems
- Salt-Tolerant Landscaping: Utilising native plant species that require less irrigation and maintenance
3. Designing for the Evolving Workplace Experience
The rise of hybrid and flexible work models has fundamentally shifted expectations of the office. No longer just a place for obligatory attendance, the office must now earn the commute by offering compelling experiences and supporting new ways of working.
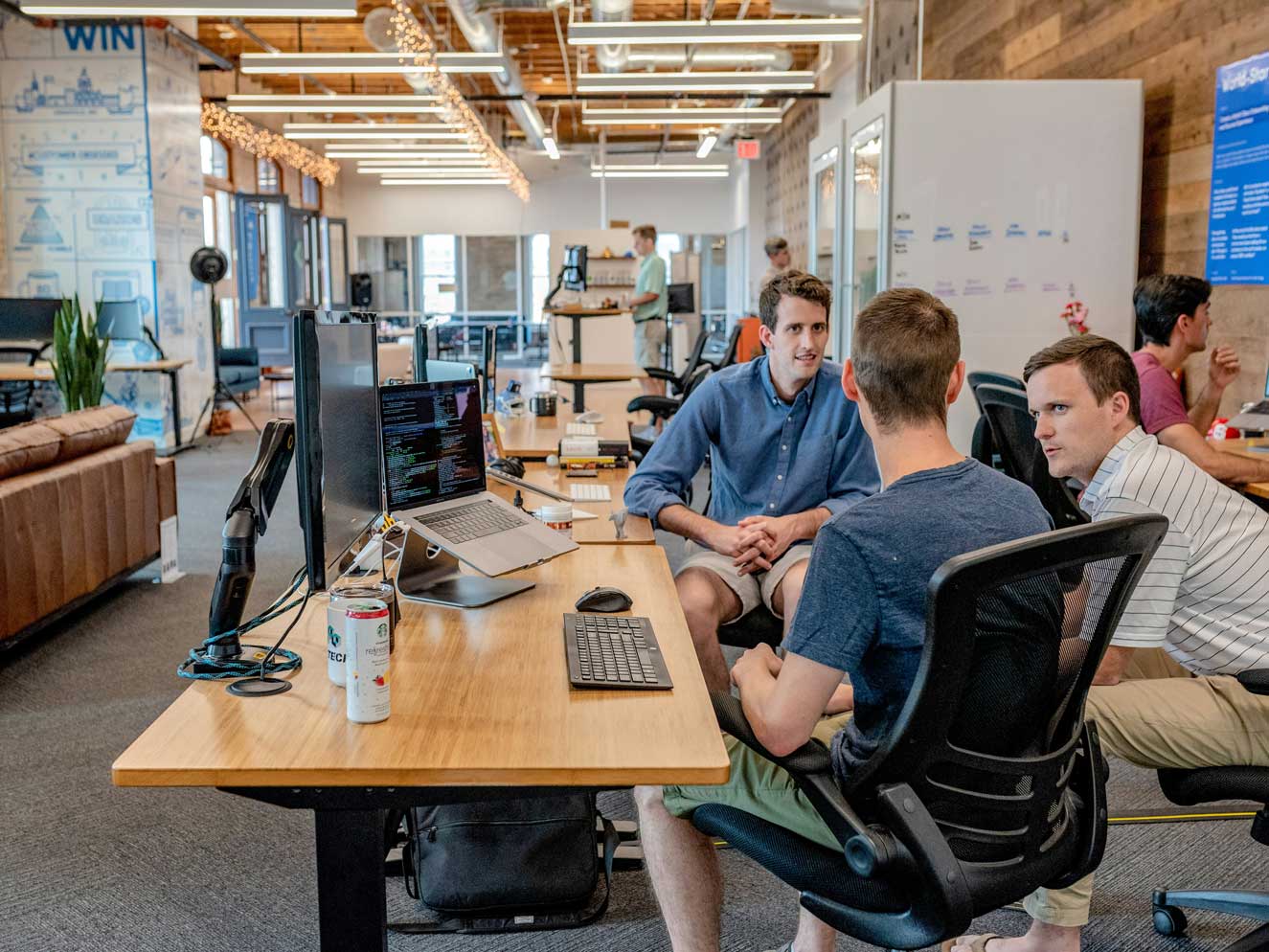
Addressing the Hybrid Challenge
Many businesses face the reality of underutilised office space as employees split time between home and office. Future-proofing involves designing spaces that actively support both focused individual work and the crucial collaborative, social, and cultural aspects best achieved in person.
Creating a Destination Experience
To entice employees back, the office needs to offer superior experiences through variety of work settings, emphasis on wellbeing, and spaces that foster social connection and company culture.
Design's Role in Culture
The physical environment sends powerful messages. An office designed with intentionality – reflecting brand values and demonstrating care for employee wellbeing – can significantly reinforce and shape positive company culture.
Essential Workplace Elements
- Variety of Work Settings: Quiet zones, tech-enabled meeting rooms, informal collaboration lounges, private phone booths, and comfortable breakout areas
- Wellbeing Integration: Biophilic design principles, high-quality air filtration, acoustic comfort, and ergonomic furniture
- Social Connection Spaces: Engaging social hubs, quality kitchens/café areas, and spaces that encourage spontaneous interaction
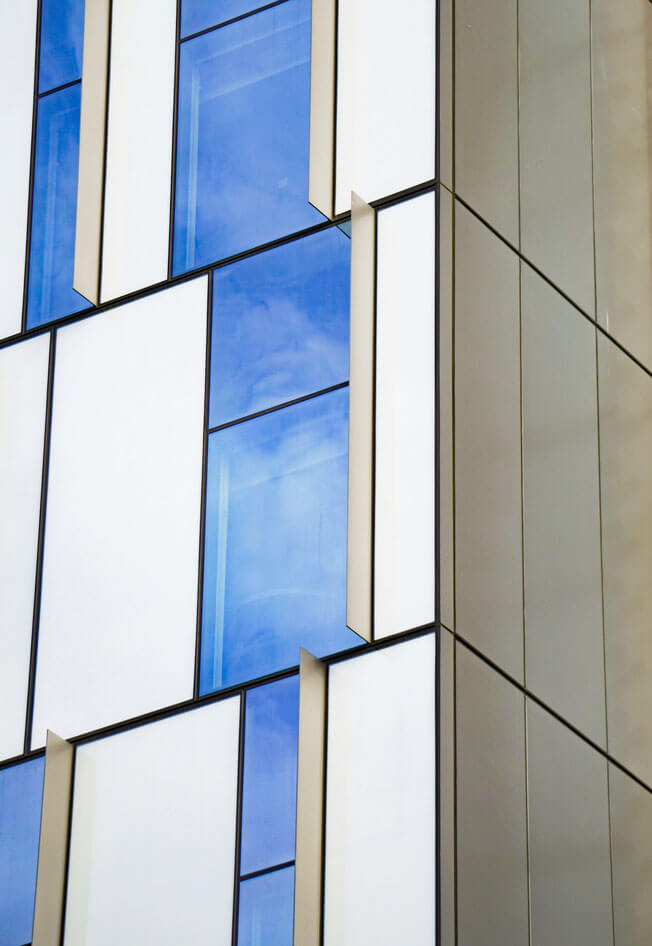
Future Development Models
Developers are responding by exploring models beyond the traditional office tower:
- Mixed-use developments integrating office components with residential, retail, or hospitality
- “Flight to quality” where businesses opt for smaller footprints in premium buildings with better amenities
- Creating vibrant precincts that support work-life integration
4. Integrating Smart & Supportive Technology
While basic power and data are standard, future-proofing requires a more integrated and forward-thinking approach to technology infrastructure, focusing on efficiency, user experience, and adaptability.
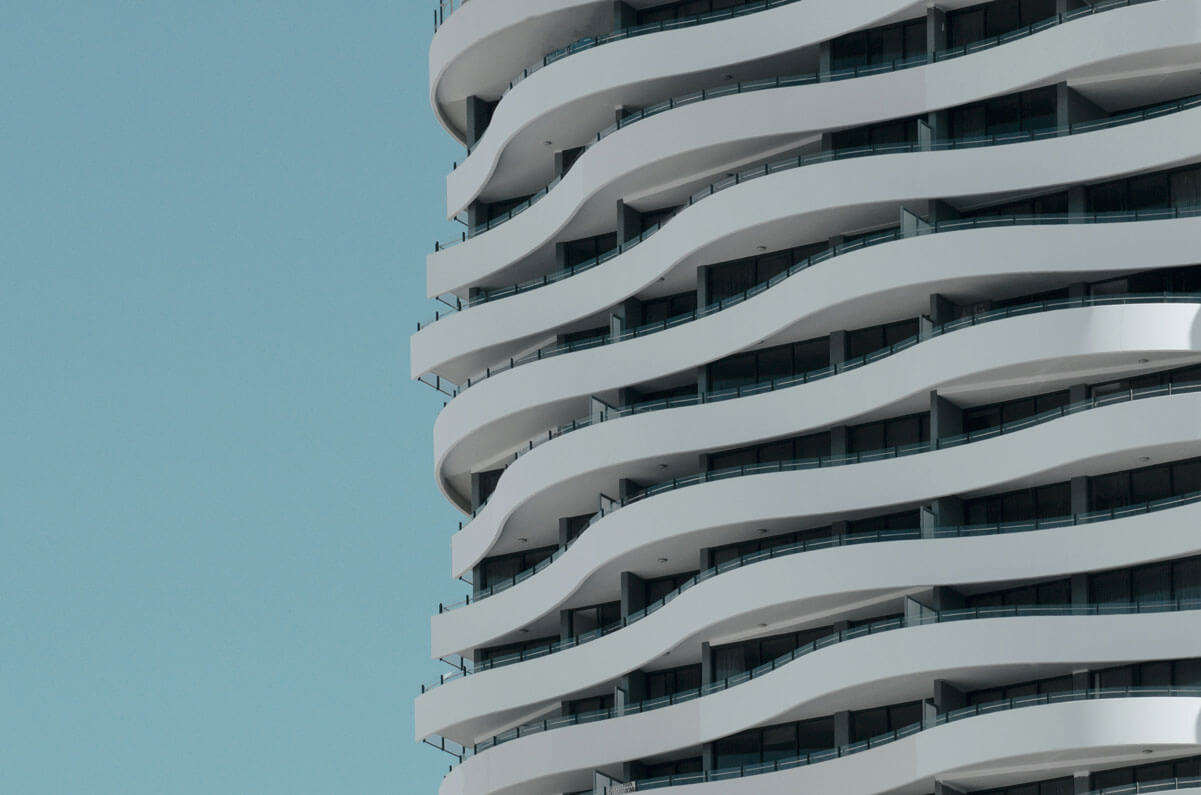
Technology Infrastructure Essentials
Robust Network Foundation
- Installing high-capacity fibre optic backbones and structured cabling systems designed for future bandwidth increases
- Providing reliable, high-speed Wi-Fi alongside pathways for easy upgrades
Integrated Building Systems
- Implementing smart building systems for centralised control and optimisation of HVAC, lighting, and security
- Using open protocols to ensure easier integration with future technologies
- Providing valuable data on building usage patterns for ongoing optimisation
Electric Vehicle Infrastructure
- Providing dedicated electrical capacity and conduit pathways for widespread EV charger installation
- Meeting evolving NCC requirements and market demand for sustainable transport options
Supporting Hybrid Work Equity
- Equipping meeting rooms with high-quality, reliable video conferencing systems
- Implementing intuitive booking systems for desks and rooms
- Ensuring robust connectivity throughout the building for seamless remote collaboration
Technology Integration Strategy
The key to successful technology integration is building in flexibility and scalability from day one. Design infrastructure that can adapt to technologies we haven’t even imagined yet, while meeting today’s essential needs.
Building Value for the Future
Future-proofing a commercial asset in Queensland involves a holistic approach, integrating strategic design choices that address adaptability, enhance sustainability and resilience, create compelling workplace experiences, and embed smart, supportive technology.
By focusing on these principles, property owners and developers can create buildings that:
- Retain and enhance asset value over the long term
- Attract and retain desirable tenants and top talent
- Optimise operational costs through efficiency and durability
- Demonstrate environmental and social responsibility
- Remain resilient to climate impacts and market shifts
The Brisbane 2032 Olympic and Paralympic Games are a catalyst for significant infrastructure and development that will further drive demand for high-quality, adaptable commercial spaces. Now is the time to invest in future-focused design.
Investing in thoughtful, future-focused architectural design is investing in the enduring success and viability of your commercial property on the Gold Coast and across Queensland.
Ready to ensure your commercial asset thrives for decades to come? Let’s discuss a strategic design plan that builds in longevity, adaptability, and performance from day one. Contact us today for a consultation.