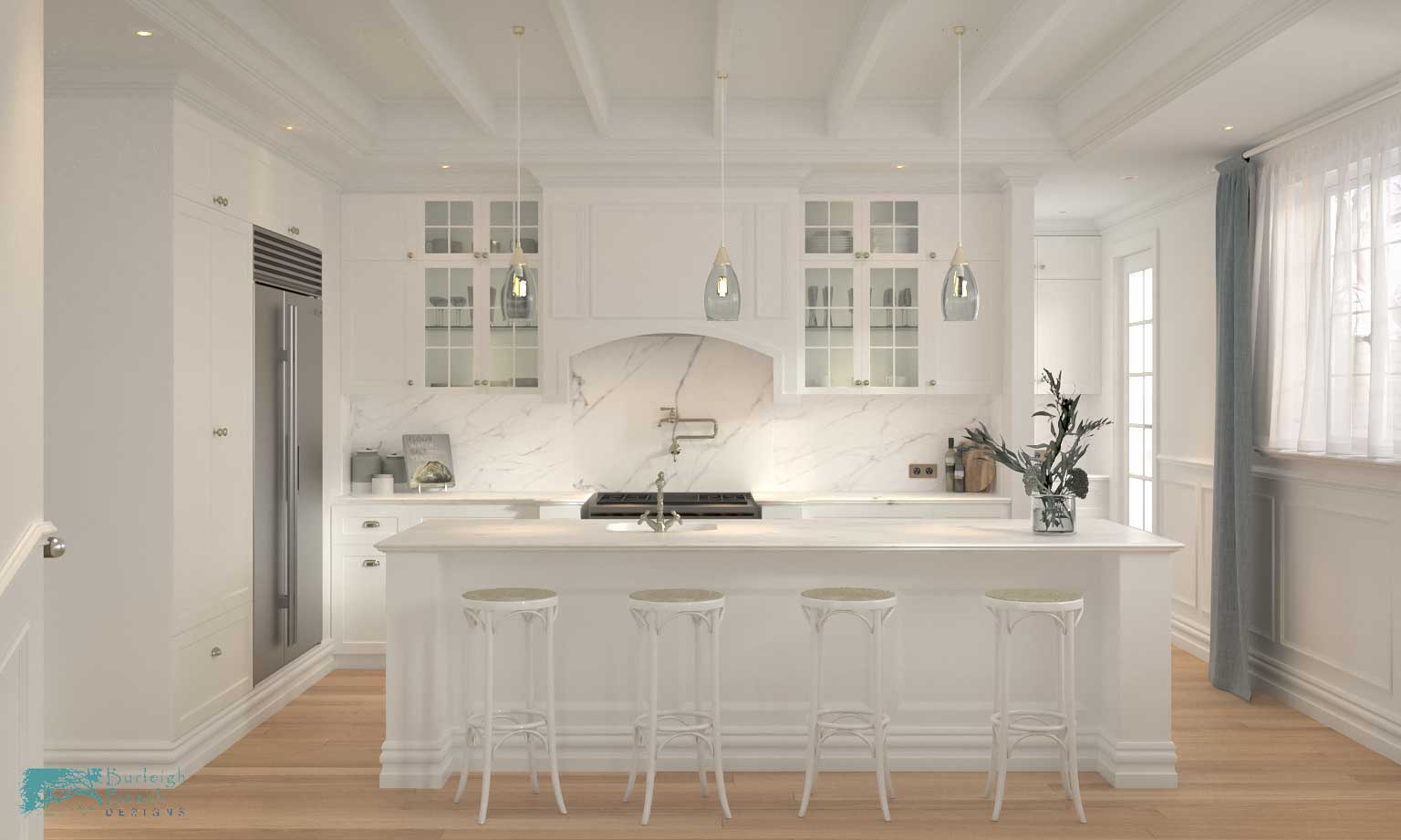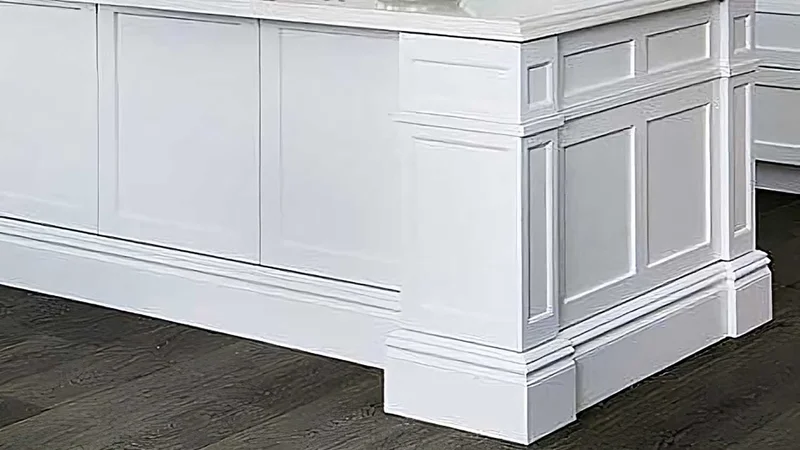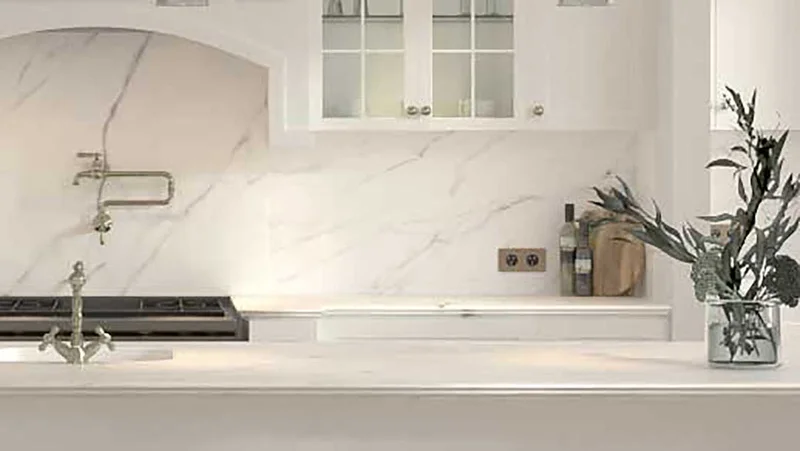
Hamptons Kitchen Design: Gold Coast Architect's Guide to Coastal Elegance
The enduring appeal of the Hamptons style lies in its effortless blend of coastal relaxation and classic elegance. Particularly popular in Queensland homes, especially on the Gold Coast, it evokes spaciousness, natural light, and a seamless connection between indoor comfort and outdoor living - qualities that align perfectly with our subtropical Queensland lifestyle. As Gold Coast architects, we’ve seen growing demand for this design approach that so naturally complements our coastal environment. Achieving this sophisticated yet laid-back atmosphere in a kitchen, the heart of the home, requires careful consideration of specific architectural and design elements.
The essence of Hamptons style is balance—where classical architectural elements meet casual coastal living, creating spaces that feel both refined and relaxed. In the kitchen, this translates to interiors that are elegant without being precious, and comfortable without sacrificing sophistication.
While Australian interpretations often embrace a more relaxed feel, certain core components define the Hamptons kitchen aesthetic. This guide explores ten key elements from an architectural perspective, helping you create an inviting, functional, and timelessly stylish space.
Hamptons Style Origins
The Hamptons style originated from the luxury beach houses of Long Island, New York, where Manhattan’s elite built their summer retreats. It’s characterized by a sophisticated coastal aesthetic that balances traditional architectural details with light, airy spaces and natural materials. The style has evolved to embody relaxed elegance that seamlessly blends indoor and outdoor living—making it particularly well-suited to the Queensland climate and lifestyle, especially on the Gold Coast where our indoor-outdoor living approach is central to residential design.
1. Architectural Foundation: Space, Light & Detail
Architectural Elements
The underlying architecture sets the stage. For Gold Coast homes, incorporating elements like exposed ceiling beams (painted white for freshness) or coffered ceilings adds depth and classic character. Timber flooring is common; herringbone patterns lean traditional, while straight boards offer a more relaxed coastal feel that suits Queensland’s relaxed lifestyle. Lighter timber tones enhance the airy aesthetic, though darker floors provide traditional contrast. Crucially, large windows are essential for bathing the space in natural light, a hallmark of the Hamptons style and perfectly suited to Queensland’s abundant sunshine. Adding wainscoting (decorative wall panelling) further reinforces the traditional detailing while creating visual interest in Gold Coast kitchens.
2. Layout: The Central Island
Island-Centered Design
The kitchen island is almost synonymous with the Hamptons style, serving as both a functional workhorse and a social hub. It anchors the layout, often integrated within L-shaped or U-shaped configurations depending on available space. Beyond providing valuable preparation and storage area, it offers casual seating and a natural gathering point for family and guests – vital for the entertaining-focused lifestyle often associated with this style.
3. Island Bench Details
Tip
When designing your island bench, consider scaling it appropriately to the room. For most kitchens, maintain at least 1-1.2m clearance around all sides for comfortable circulation. The island should feel substantial but not overwhelming—typically 900-1200mm wide and proportionally sized to the room’s length.
While traditionally large, the island’s details are key to authenticity.
Island Bench Details

Decorative details on the island bench, such as profiled corners, enhance authenticity. The key elements that elevate a simple island to a Hamptons statement piece include:
- Architectural Details: Decorative corner posts, paneling on sides, and profile mouldings that match or complement the cabinet door style
- Considered Proportions: Substantial size with proper overhang for seating (typically 300-400mm)
- Material Contrast: Often painted in a different color than perimeter cabinetry to create a furniture-like focal point
- Quality Hardware: Consistent with the overall kitchen but sometimes more decorative on the island
These thoughtful details transform the island from a simple work surface into an architectural feature that anchors the entire kitchen design.
- Cabinetry Corners: Incorporating decorative corner posts or mouldings that complement the chosen door style adds refinement.
- Benchtop Overhang: Allowing the benchtop (typically marble or engineered stone) to overhang provides comfortable legroom for counter seating.
- Contrast Colour: Painting the island cabinetry in a contrasting colour (often a soft blue, grey, or green) against predominantly white surrounding cabinets creates a sophisticated focal point.
4. Cabinetry: The Shaker Profile
Shaker Cabinetry
Shaker-style cabinet doors are non-negotiable. Characterised by a flat centre panel and a simple, square-edged frame, their clean lines offer timeless appeal. Originating from the Shaker community known for functional, unadorned craftsmanship, this style provides a perfect base. For a more traditional or detailed look, variations with subtle beading within the frame or combining solid doors with glass-fronted upper cabinets (ideal for display) work beautifully. Adding decorative mouldings like cornices or pelmets further enhances the classic feel.
5. Hardware: The Finishing Touch
Note
When selecting hardware, remember that consistency creates a cohesive look. Choose one metal finish and carry it throughout the kitchen in your cabinet hardware, tapware, and even lighting fixtures for a unified approach that feels intentional and refined.
Cabinet hardware completes the look. Metal finishes are standard; chrome remains popular, while brushed nickel, brass, or even black offer contemporary or classic variations depending on the overall scheme. Shape matters: classic cup pulls for drawers and simple knob handles (like mushroom knobs) for doors are common choices that reinforce the style.
6. Benchtops: Marble or Engineered Stone
Benchtop Materials
Natural stone, particularly marble, epitomizes Hamptons luxury. Its veining adds elegance and character. White-based marbles like Calacatta (bolder veining) or Carrara (softer, feathery veining) are classic choices, reflecting light and enhancing the airy feel. High-quality engineered stone mimicking marble offers a durable, lower-maintenance alternative while achieving a similar aesthetic. Lighter colours are strongly preferred to maintain the bright Hamptons look.
7. Splashback: Continuity or Contrast
Luxury Splashback Solutions

Extending the benchtop material up the wall creates a seamless and luxurious splashback. This approach:
- Provides visual continuity and an uninterrupted flow of material
- Eliminates grout lines, creating a cleaner, more prestigious look
- Showcases the natural beauty of the stone’s veining or pattern
- Simplifies cleaning and maintenance with fewer joints
While a more premium option, the dramatic impact of a full-height stone splashback makes it a worthwhile investment for those seeking the quintessential Hamptons luxury aesthetic.
Several options complement the style:
- Stone Slab: Extending the marble or engineered stone benchtop material up the wall as a seamless splashback creates a luxurious, cohesive look.
- Stone Tiles: Using tiles cut from the same stone (or a coordinating porcelain tile) laid in patterns like herringbone adds texture and detail.
- Subway Tiles: A classic and often more budget-friendly choice. White subway tiles are traditional, but laying them in patterns (herringbone, stacked) or choosing soft grey, blue, or green variants can introduce subtle contrast against white cabinetry.
8. Colour Palette: Coastal Hues
Hamptons Color Palette
Inspired by the coast, the palette is typically light, airy, and serene - perfectly complementing Queensland’s bright, subtropical environment.
- White: The foundation – crisp whites or soft off-whites for cabinetry, walls, and ceilings maximize light and space, ideal for Gold Coast homes where natural light is abundant.
- Neutrals: Sandy beige, soft greys, and warm stone tones provide grounding elements, echoing the natural tones of Queensland’s coastal landscapes.
- Coastal Accents: Soft blues, sea greens, or muted aquas are often used as accent colours (e.g., on the island, splashback tiles, or decor) to evoke the ocean and sky - particularly appropriate for Gold Coast properties with their connection to the beach lifestyle.
- Natural Timber: Used for flooring or accents, adding warmth and texture that balances the brightness of coastal Queensland interiors.
Tip
When selecting whites for your Hamptons kitchen, avoid stark, clinical whites in favor of warmer whites with subtle undertones. For example, whites with a hint of cream or grey will feel more inviting and authentic to the Hamptons aesthetic than pure brilliant white.
9. Lighting: Bright and Atmospheric
Layered Lighting
Lighting enhances the bright, fresh feel.
- Natural Light: Maximised through large windows and doors (as mentioned in Architecture).
- General Lighting: Recessed downlights provide good ambient illumination.
- Feature Pendants: Pendant lights over the island bench are a key decorative element. Two or three are typical. Styles range from classic metal lanterns (brass, chrome, nickel) and glass pendants to nautical-inspired fixtures or even rattan/woven shades for a more relaxed coastal vibe.
10. Key Fixtures: Sink & Oven
While personal choice plays a role, certain fixtures strongly enhance the Hamptons aesthetic:
- Butler’s Sink: A deep, ceramic farmhouse or butler’s sink adds significant traditional character.
- Freestanding Oven: A larger, statement freestanding range cooker often suits the scale and style better than integrated wall ovens.
- Tapware: Classic bridge taps, gooseneck mixers, or traditional lever styles in a finish matching the cabinet hardware complement the look, especially with a butler’s sink.
Final Thoughts: Achieving Hamptons Harmony
Creating an authentic Hamptons style kitchen involves more than just combining elements; it requires balancing classic details with a relaxed coastal sensibility. Careful consideration of architecture, layout, materials, finishes, and lighting ensures a space that is both beautiful and highly functional.
While these ten elements provide a strong guide, personal touches are what make a space unique. Thoughtful integration is key to achieving that signature blend of luxury and laid-back coastal charm.
Australian Hamptons
The Australian interpretation of Hamptons style typically features a more relaxed, less formal approach than its American counterpart. Our version often incorporates more natural light, indoor-outdoor connections, and casual entertaining spaces—reflecting our climate and lifestyle while maintaining the key architectural elements that define the aesthetic.
Planning a Hamptons-inspired kitchen renovation on the Gold Coast? Contact us to discuss how expert architectural design can bring your vision to life.