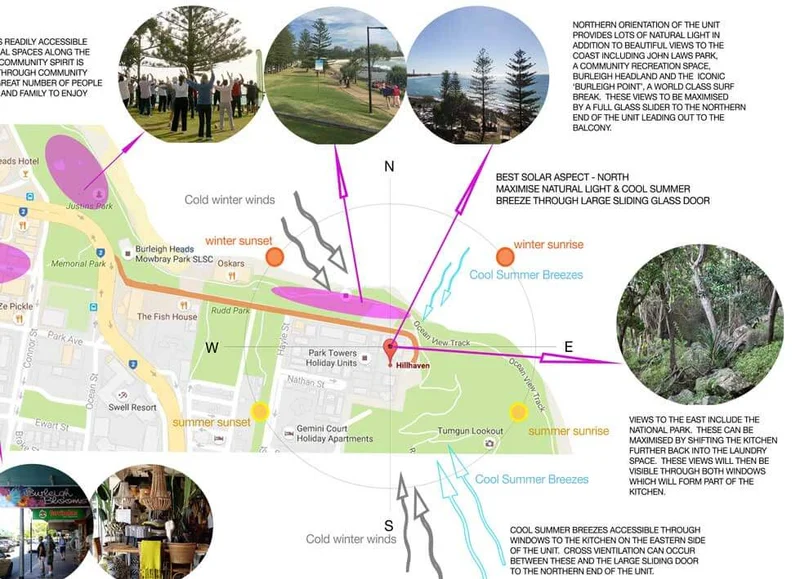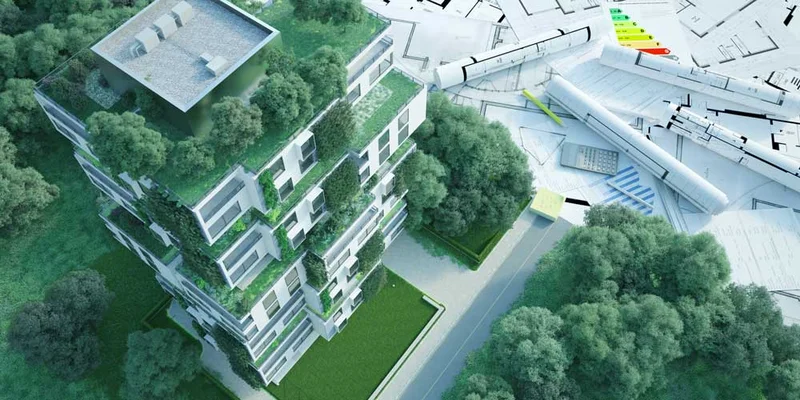
Beyond the Blueprint: Contextual Architecture in Burleigh Heads & Gold Coast
Architecture transcends mere building; it involves storytelling, evoking emotion, and respecting cultural heritage. A crucial element often separating mundane structures from meaningful places is context. For our Burleigh Heads architectural practice, designing with context – understanding a project’s unique Gold Coast setting – elevates architecture beyond simple aesthetics and function.
Good architecture is like a tree—it cannot exist in isolation from its soil. Its roots must reach deep into the physical, cultural, and historical context of its place to truly flourish.
A context-sensitive approach fosters connections between a building, its surroundings, and its users, leading to more resilient, sustainable, and engaging spaces. It enriches lives and cultivates a sense of belonging.
This article explores the essential aspects of context – physical, social, cultural, and historical – and discusses how architects integrate these elements to create enduring architecture that celebrates human experience.
Contextual Architecture
Contextual architecture is design that responds meaningfully to its surroundings rather than existing in isolation. It considers multiple layers of context—from physical site conditions to cultural narratives—creating buildings that belong to their place and time while enhancing the existing environment.
What is Context in Architectural Design?
In architecture, context encompasses the interwoven layers influencing a building’s design:
Physical Context
The tangible environment – topography, climate, vegetation, solar orientation, surrounding structures. Site analysis informs form, materials, and orientation, aiming for harmony with the landscape and optimizing energy performance and comfort. How does the building respond to Gold Coast sun, breezes, and storms?
Social Context
The needs, values, and activities of the people who will use the space and the wider community. Understanding demographics and local preferences helps architects design spaces that foster interaction, inclusivity, and a sense of belonging.
Cultural Context
The traditions, customs, aesthetic values, and identity of a community or region. This includes prevalent architectural styles, local construction techniques, or significant narratives. Incorporating these elements creates buildings that resonate culturally and contribute to a distinct sense of place.
Historical Context
The past events, development patterns, and existing architectural legacy surrounding a site. Understanding this history – from urban fabric evolution to heritage preservation – allows architects to design projects that respectfully acknowledge the past while addressing contemporary needs.
How Architects Incorporate Context
Note
Research by the Project for Public Spaces found that buildings and spaces designed with strong contextual connections significantly increase user satisfaction, community engagement, and economic value. Context-sensitive designs are more likely to become beloved community assets rather than anonymous structures.
Thoughtful design integrates context through various strategies, creating harmony between the building, its environment, and its community. As Winston Churchill noted, “We shape our buildings; thereafter they shape us.” Context-aware design ensures buildings shape us positively.
Key strategies include:
1. Rigorous Site Analysis
Effective design begins with deeply understanding the site:
Site Analysis

Thorough site analysis is fundamental to context-responsive design. This diagram illustrates how architects map critical environmental factors including:
- Solar path analysis to optimize passive heating and cooling
- Prevailing wind directions to enhance natural ventilation
- Significant vegetation and landforms to preserve
- Views to capture or privacy issues to address
- Relationship to neighboring structures and public spaces
These analyses directly inform building placement, orientation, apertures, and form, creating designs that work with rather than against the site’s natural characteristics.
- Topography: Analysing slope and terrain reveals opportunities for designs that integrate with the landscape naturally, minimizing disruption (e.g., terraced forms on hillsides).
- Climate: Evaluating temperature, humidity, sun paths, and prevailing winds informs strategies for energy efficiency, natural ventilation, and passive solar design – crucial for the Gold Coast climate.
- Orientation: Optimising orientation maximizes beneficial daylight and breezes while controlling glare and unwanted heat gain, enhancing comfort and views.
2. Understanding Local Materials & Techniques
Material Responsiveness
Using local materials and appropriate construction methods offers multiple benefits:
- Sustainability: Reduces transportation emissions and supports local economies. Materials adapted to the local climate often perform better and last longer.
- Aesthetics & Identity: Reinforces a connection to place and local character. For example, the historical use of timber framing and elevated structures in Queensland architecture evolved in response to climate and available resources. Understanding these traditions informs contemporary design.
Tip
When selecting materials for Gold Coast projects, consider their performance in marine environments. Salt spray, humidity, and intense UV exposure can dramatically affect durability. Materials like marine-grade stainless steel, properly treated hardwoods, and quality concrete formulations with appropriate cover to reinforcement will maintain integrity over time in coastal conditions.
3. Studying Historical & Cultural Influences
Engaging with the history and culture of a place enriches design:
Cultural Integration

Design can honour cultural heritage, including Indigenous history and connection to the land. This conceptual sketch demonstrates how architecture can respond to cultural narratives through form, orientation, and integration with landscape features that have cultural significance.
For Gold Coast projects, this might include acknowledging traditional Yugambeh Country, incorporating native species in landscaping, or orienting buildings to recognize significant natural landmarks that have cultural importance.
- Architectural Styles: Researching local vernacular and historical styles provides inspiration for designs that complement the existing built fabric, fostering continuity.
- Cultural Heritage: Appreciating diverse local histories (including European settlement, migration patterns, Indigenous history, and urban evolution) allows architects to create designs that resonate on multiple levels. For instance, engaging with local Indigenous communities can lead to designs incorporating native landscaping or reflecting Indigenous understanding of the land (“songlines”).
- Urban Context: Observing the mix of building types, natural landscapes (beaches, waterways), and urban patterns specific to areas like the Gold Coast informs designs that respond appropriately to their immediate surroundings.
4. Engaging with the Community
Community Engagement
Collaboration leads to more meaningful outcomes:
- Consultation: Meetings, workshops, and feedback sessions provide invaluable local insights, identifying community needs and aspirations early in the process.
- Participatory Design: Directly involving community members can foster ownership and lead to innovative, contextually appropriate solutions.
- Ongoing Dialogue: Maintaining communication throughout the project ensures responsiveness to evolving priorities and strengthens community connection.
Gold Coast Context: Unique Challenges & Opportunities
As architects practicing in Burleigh Heads, we recognize that the Gold Coast’s distinctive environment presents both unique challenges and opportunities for contextual design:
Coastal Queensland Considerations
The Gold Coast’s subtropical climate and coastal setting demand specialized approaches:
- Microclimate Response: Designs must account for salt-laden coastal breezes, intense summer heat, and seasonal storms characteristic of Queensland’s southeast.
- View Management: Balancing ocean views with privacy and protection from harsh eastern sun requires careful consideration of apertures and shading.
- Topographical Integration: From Burleigh Heads’ iconic headland to the hinterland slopes, our designs respond to the Gold Coast’s varied terrain.
- Material Selection: Specifications prioritize durability against coastal conditions while reflecting the region’s relaxed yet sophisticated character.
A Compelling Example: The Sydney Opera House
Iconic Contextual Design
Jørn Utzon’s masterpiece exemplifies context-driven architecture. Its iconic form responds directly to its prominent harbour setting, with roof shells evoking sails. The use of materials like sandstone connects it to its Sydney context. It reflects Australia’s cultural identity and has become a vibrant community hub, demonstrating how architecture can transcend function to become a powerful symbol integrated with its place.
Incorporating Context in Future Architecture
Looking ahead, context-sensitive design remains vital:
Sustainable Contextual Design

A context-sensitive approach prioritises sustainable design principles appropriate to the site and climate. This model demonstrates how features like green roofs respond to multiple contextual factors simultaneously:
- Physical context: Mitigating urban heat island effect and managing stormwater
- Environmental context: Supporting local biodiversity
- Social context: Creating amenity spaces that enhance well-being
- Cultural context: Reflecting growing community values around sustainability
This integrated approach showcases how contextual design can address contemporary challenges while creating meaningful connections to place.
- Prioritising Sustainability: Designing in harmony with the environment through energy efficiency, water conservation, and responsible material choices is integral to context.
- Embracing Adaptive Reuse: Repurposing existing buildings respects historical context, preserves heritage, and promotes sustainability.
- Encouraging Placemaking: Creating vibrant, inclusive public spaces strengthens community identity and belonging.
- Fostering Collaboration: Working across disciplines (urban planning, landscape architecture) leads to more holistic, context-responsive solutions.
The Final Word: Why Context Matters in Burleigh Heads Architecture
Designing with context is essential for creating architecture that is visually compelling, functionally effective, and socially, environmentally, and culturally responsible. As Burleigh Heads architects, we move beyond generic solutions to craft buildings deeply connected to their unique Gold Coast setting and purpose.
By embracing context, our Queensland architectural practice creates enduring spaces that enrich communities and resonate with the spirit of the Gold Coast’s unique coastal and hinterland landscape.
Interested in architectural design that truly understands the Burleigh Heads and Gold Coast context? Contact our Queensland architects to discuss how we can apply these principles to your project.
Burleigh Heads Architects: Our Contextual Approach
At Burleigh Beach Designs, our architectural philosophy centers on creating responsive, site-specific solutions that:
- Respond intelligently to Southeast Queensland’s subtropical climate
- Honor the cultural and historical fabric of the Gold Coast region
- Incorporate sustainable strategies suited to our coastal environment
- Balance contemporary design with respect for local architectural traditions
Whether you’re planning a beachfront home in Burleigh Heads, a commercial space in Broadbeach, or a hillside residence in the Gold Coast Hinterland, our Queensland-based architectural studio brings a deep understanding of local context to every project.