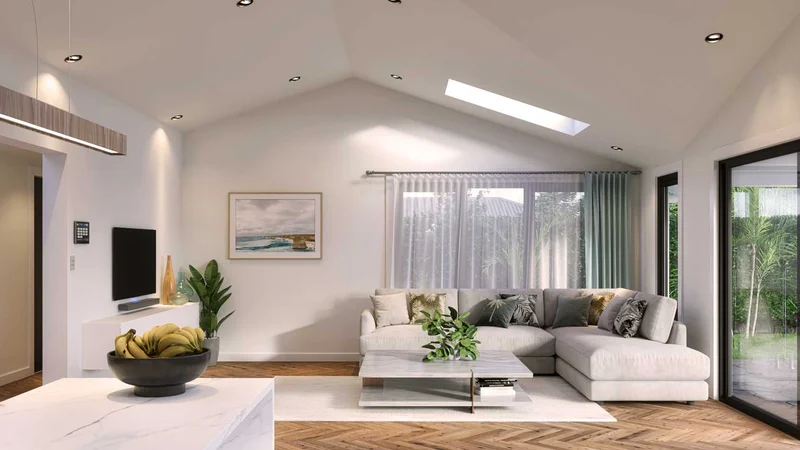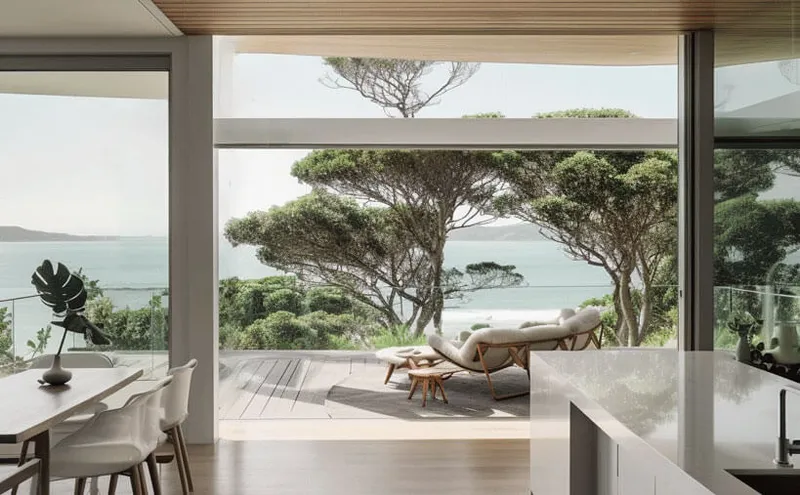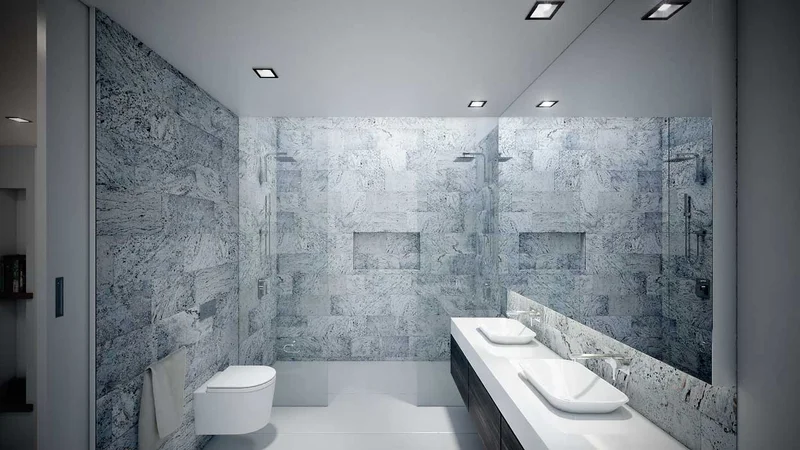
Designing with Daylight: Natural Light in Gold Coast Architecture | Queensland Architects
Imagine a coastal home where morning sunlight warms the space as you enjoy the view, where interiors feel connected to the ocean breeze. Natural light is more than just illumination in contemporary coastal design; it’s a fundamental element shaping aesthetics, enhancing function, promoting well-being, and driving energy efficiency.
Light is to architecture what sound is to music—a fundamental element that creates rhythm, highlights form, and evokes emotion.
This article explores how leading architects in Queensland, particularly on the Gold Coast, leverage daylight to create stunning, comfortable, and sustainable coastal environments.
Daylighting in Architecture
Daylighting is the controlled admission of natural light into a building to reduce electric lighting needs and save energy. Beyond efficiency, it’s a design strategy that creates dynamic, evolving spaces that respond to the time of day, weather, and seasons.
Enhancing Aesthetics: Light as a Design Tool
Natural light is pivotal in shaping the feel of coastal architecture, creating inviting, dynamic spaces.
Crafting Space and Volume
Spatial Enhancement Through Light
Strategic use of daylight dramatically influences the perception of space. Large windows, skylights, and open floor plans work in concert to make interiors feel more expansive and connected to the outdoors.
- Expansive Glazing: Large windows and glass doors visually extend interiors, blurring boundaries and drawing the eye outwards. Cross-illumination from openings on opposite walls further enhances this sense of openness.
- Overhead Light: Skylights introduce soft, diffused light from above, eliminating dark corners and adding perceived height, drawing the eye upward.
- Open Plans: Common in coastal design, open layouts allow light to flow freely, enhancing spaciousness and flexibility while promoting natural ventilation.
- Reflective Surfaces: Mirrors, polished concrete, or glass elements bounce light deeper into interiors, amplifying brightness.
- Light Palettes: Light-coloured surfaces, synonymous with coastal style, reflect daylight, making spaces feel brighter and airier, especially when combined with generous glazing.
Skylight Design

Skylights introduce light from above, filling rooms with a soft glow and creating a more spacious feel. Unlike windows, which provide directional light, skylights offer more diffused illumination that minimizes harsh shadows and creates a more even distribution of light throughout the space.
In this example, note how the skylight transforms what could be an ordinary hallway into a light-filled transition space, enhancing the perception of volume and creating a sense of openness.
Framing Views & Connecting to Nature
View Framing & Indoor-Outdoor Connection
Coastal properties often boast spectacular views. Architecture should celebrate this connection. Strategic window and door placement frames these vistas like living artworks, drawing the outdoors in. Using large sliders or retractable panels creates seamless transitions to decks, patios, and gardens, essential for the Gold Coast lifestyle. Natural materials used both inside and out further strengthen this indoor-outdoor relationship.

Highlighting Features and Materials
Material Enhancement Through Light
Daylight can be sculpted to accentuate architectural details.
- Targeted Illumination: Clerestory windows cast dynamic light on textured walls, while carefully placed openings can highlight beams, columns, or specific materials like timber or stone, revealing their texture and form through the interplay of light and shadow.
- Diffused Light: Translucent materials like frosted glass create soft, even light, ideal for highlighting material textures without harsh glare.
- Light Wells: Vertical shafts draw daylight deep into building cores, illuminating stairwells or internal rooms dramatically.
- Shading Elements: External louvers, screens, or pergolas do more than just control heat; they create intricate patterns of light and shadow, adding visual dynamism to facades and interiors.
Light Well Design

Light wells draw daylight into deeper parts of a building, creating striking effects. This bathroom design demonstrates how even typically private, enclosed spaces can benefit from natural illumination while maintaining privacy.
The light well creates a dynamic, ever-changing quality of light throughout the day, connecting the user to the natural rhythms of daylight and enhancing the sensory experience of the space.
Functionality and Energy Efficiency
Note
According to the Department of Energy, effective daylighting strategies can reduce lighting energy use in commercial buildings by up to 80%. In residential buildings, particularly in sunny climates like Queensland, the energy savings from reduced artificial lighting and careful solar management can significantly impact overall energy consumption. This is why leading Gold Coast architects prioritize these considerations in their designs.
Beyond aesthetics, harnessing natural light offers tangible benefits.
- Reduced Artificial Lighting: Maximising daylight significantly cuts reliance on artificial lighting during the day, saving energy and reducing a building’s carbon footprint. Daylight-responsive control systems can further optimize this.
- Improved Air Quality & Ventilation: Operable windows and skylights facilitate natural ventilation, bringing in fresh coastal air, improving indoor air quality, and reducing the need for energy-intensive air conditioning. Sunlight itself can also help inhibit mould growth.
- Passive Solar Design & Shading: While maximizing light, controlling heat gain is crucial, especially in Queensland. Effective passive solar design involves orienting the building correctly, using appropriate glazing, and incorporating external shading (overhangs, screens, pergolas) to block harsh summer sun while admitting winter warmth. Thermal mass (like concrete) can also be used to regulate internal temperatures.
Tip
For east and west-facing windows on the Gold Coast, consider vertical shading elements like adjustable louvers or sliding screens. Unlike fixed overhangs (which work well for north-facing windows), vertical elements can block the low-angle morning and afternoon sun that causes glare and unwanted heat gain in summer.
Promoting Health and Well-being
Natural light is fundamental to human health, a key aspect of biophilic design.
Daylight for Wellbeing

Natural light positively impacts mood, sleep cycles, and cognitive function. Research shows that exposure to adequate daylight increases serotonin levels, improving mood and helping to alleviate symptoms of depression and seasonal affective disorder.
In this space, the generous windows and thoughtful light distribution create an environment conducive to relaxation and wellbeing, demonstrating how architectural decisions directly impact the physical and psychological comfort of occupants.
- Improved Mood: Sunlight stimulates serotonin production, promoting feelings of well-being and reducing stress. Light-filled spaces feel more positive and uplifting.
- Healthy Circadian Rhythms: Exposure to the natural light cycle helps regulate our internal clocks (circadian rhythms), leading to better sleep quality and daytime energy levels.
- Enhanced Cognitive Function: Studies link natural light in work and learning environments to increased productivity, better focus, and reduced mental fatigue.
Illuminating Specific Coastal Spaces
Space-Specific Lighting Strategies
Thoughtful daylighting strategies transform different areas:
- Living Areas: Large windows, sliders, and skylights create bright, welcoming spaces ideal for relaxation, connecting inhabitants to views and outdoor zones.
- Kitchens/Dining: Ample daylight improves functionality for tasks like food preparation and creates an inviting atmosphere for meals. Views enhance the dining experience.
- Bedrooms/Bathrooms: Balancing light with privacy is key. Large windows connect bedrooms to the outdoors (with adjustable coverings for control), while frosted glass or skylights bring light into bathrooms without compromising privacy.
- Home Offices: Good natural light boosts productivity and reduces eye strain. Careful window placement and shading are needed to control glare on screens.
- Outdoor Living: While naturally lit, designing decks and patios requires managing sunlight. Adjustable shading like pergolas or awnings ensures comfort throughout the day. Light-coloured surfaces enhance brightness.
The Final Word: Light as the Soul of Coastal Design
Natural light is far more than simple illumination in contemporary coastal architecture; it shapes experience, enhances well-being, and promotes sustainability. By skillfully integrating daylight, architects create spaces that are not only visually striking but also comfortable, efficient, and deeply connected to their beautiful Gold Coast surroundings.
As coastal architects in Queensland, we harness the power of natural light to craft environments that inspire and uplift.
Interested in how thoughtful daylighting design can transform your Gold Coast property? Contact us today to explore the possibilities for your new build or renovation project. Our team of experienced Gold Coast architects specializes in creating light-filled coastal homes throughout South East Queensland.
Queensland Coastal Architecture: A Summary
When selecting architects for your Gold Coast project, look for professionals with:
- Deep understanding of Queensland’s unique climate conditions
- Experience with coastal design principles and daylighting strategies
- Knowledge of local building codes and sustainability requirements
- Portfolio showcasing successful coastal Queensland projects
References
Browning, W. D., Ryan, C. O., & Clancy, J. O. (2014). 14 Patterns of Biophilic Design: Improving Health & Well-Being in the Built Environment. Terrapin Bright Green LLC.
Queensland Government. (2022). Sustainable Homes: Design for Queensland’s Climate. Department of Energy and Public Works.