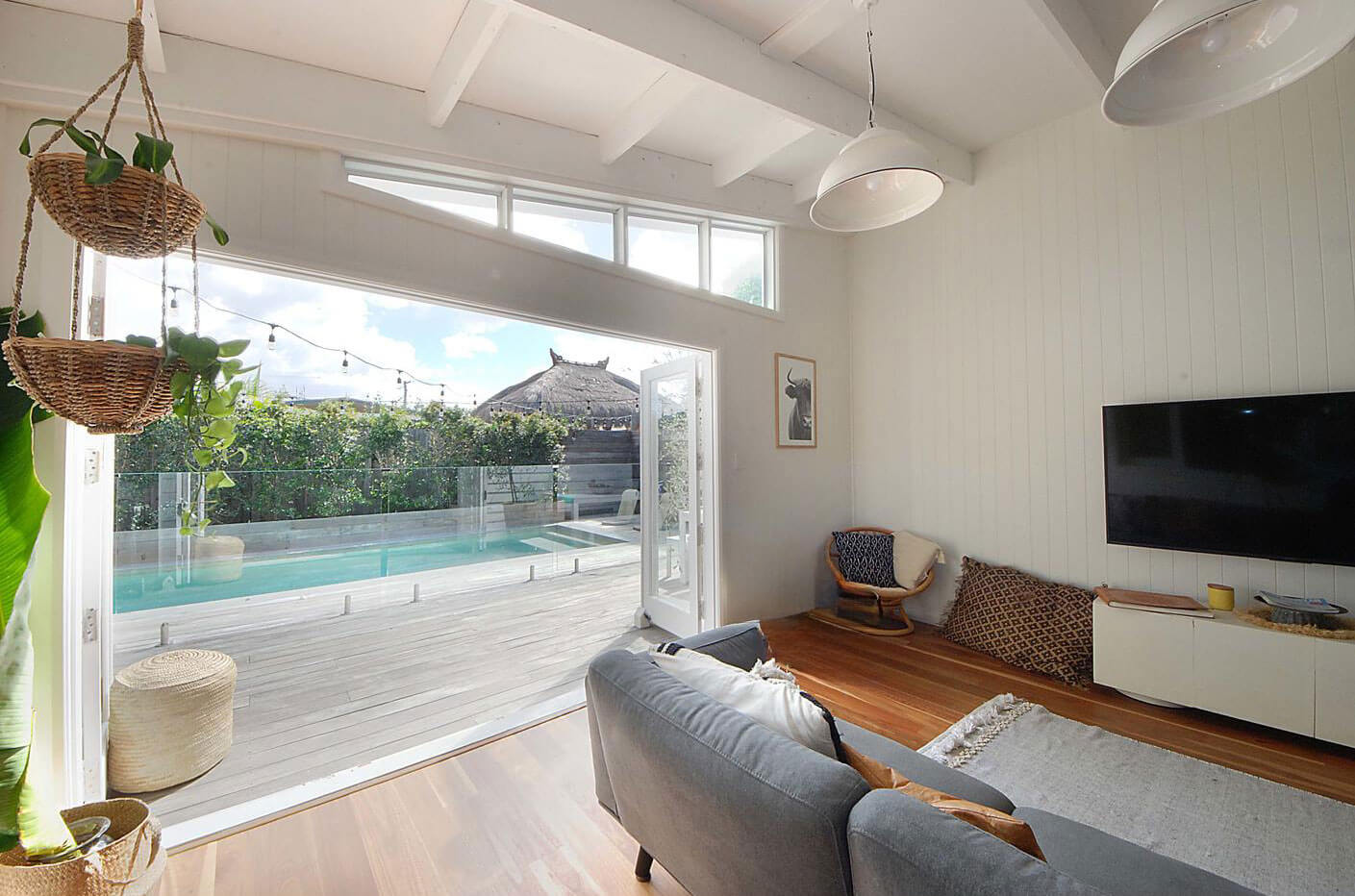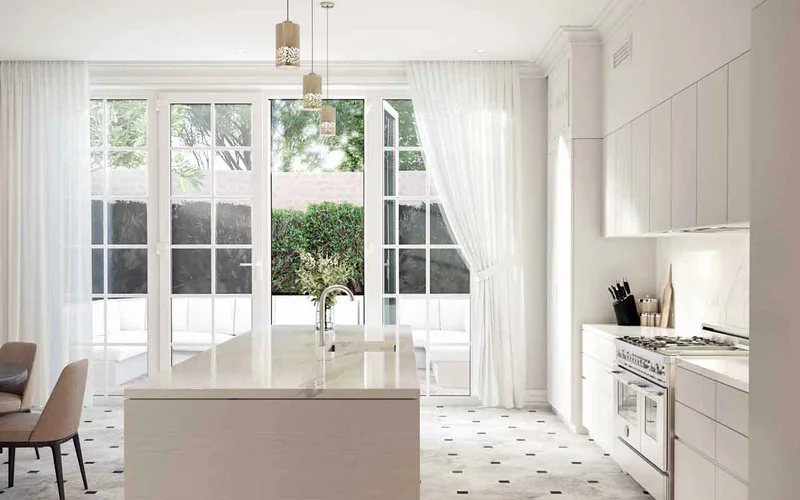
Embracing the Breeze: 10 Elements of Contemporary Gold Coast Queensland Architecture
The allure of coastal living – fresh air, ocean sounds, captivating views – is undeniable. Contemporary coastal architecture seeks to harness these elements, creating comfortable, light-filled spaces that foster a connection with nature and support a relaxed lifestyle, particularly relevant here on the Gold Coast, Queensland. As local architects, we understand how to design specifically for Queensland’s unique coastal conditions.
Good coastal architecture doesn’t compete with its setting—it celebrates and frames it, creating spaces that feel like a natural extension of the Gold Coast Queensland landscape.
This article explores ten defining features of this architectural style, delving into the design principles, materials, and strategies that make it enduringly popular among Gold Coast homeowners and businesses.
Contemporary Gold Coast Queensland Architecture
Contemporary coastal architecture is a design approach that responds to Southeast Queensland’s seaside environments through thoughtful integration with the landscape, climate-responsive features, and materials that withstand marine conditions while creating spaces that enhance the coastal lifestyle unique to the Gold Coast region.
1. Maximising Natural Light and Views
Light & Views
A fundamental principle is the celebration of natural light and surrounding views. Expansive glazing, strategically placed windows, sliding glass doors, and open floor plans work together to dissolve the boundary between indoors and outdoors. This approach not only floods spaces with daylight, enhancing well-being, but also ensures the site’s prime asset – whether ocean, waterway, or landscape views – is fully appreciated.
2. Seamless Indoor-Outdoor Living
Indoor-Outdoor Connection
Blurring the lines between interior and exterior is key to the coastal aesthetic. Generous patios, decks, balconies, and terraces extend living spaces outwards. Features like retractable glass walls, outdoor kitchens, and considered landscaping enhance this connection, allowing occupants to fully embrace the benign Gold Coast climate and environment year-round.
3. Sustainable and Resilient Design for Queensland’s Coast
Queensland Sustainability & Resilience
Gold Coast Queensland’s coastal environments present unique challenges. Contemporary design responds with an emphasis on sustainability and resilience. This involves specifying durable, weather-resistant materials, incorporating energy-efficient building techniques (like passive solar design and excellent insulation), and considering renewable energy sources. Critically, designs must also anticipate the potential impacts of climate change, such as rising sea levels and increased storm intensity, ensuring longevity and safety for Gold Coast properties.
Tip
When designing for Gold Coast Queensland coastal environments, consider materials that can withstand salt air exposure. Marine-grade stainless steel, quality Australian hardwoods like spotted gum, and well-sealed concrete are excellent choices that will maintain their integrity over time despite Queensland’s harsh coastal conditions.
4. Natural and Contextual Materials
Material Selection
The material palette often draws inspiration from the coastal setting. Natural wood (sustainably sourced), stone, and other organic materials create warmth and authenticity. Using locally-sourced materials, where appropriate, minimises transportation emissions and supports the local economy. These material choices contribute to a timeless aesthetic that ages gracefully within its environment.
5. Open and Flowing Floor Plans for Queensland Living
Gold Coast Open Planning
Open-plan layouts enhance the sense of space and light characteristic of Gold Coast Queensland living. By minimising unnecessary partitions, sightlines are extended, movement is fluid, and the connection to the outdoors is strengthened. This approach also significantly improves opportunities for natural cross-ventilation – a vital passive design strategy for comfort and energy efficiency in Queensland’s subtropical climate.
Contemporary Gold Coast Queensland Design Elements

Contemporary Gold Coast Queensland designs favour simplicity and clean lines, creating a calm backdrop that allows the natural environment to take center stage. The minimalist approach shown here demonstrates how well-proportioned spaces with carefully considered materials create a sense of sophisticated coastal living in Southeast Queensland.
Note how the design incorporates abundant natural light, with strategic framing of views and a seamless flow between spaces—all hallmarks of successful Gold Coast coastal architecture.
6. Simple Forms and Clean Lines
Simplified Aesthetics
Departing from ornate historical styles, contemporary coastal architecture embraces minimalism. Inspired by modernist principles, the focus is on well-proportioned forms, spatial clarity, and functional efficiency. Simple lines and geometric shapes create visual harmony, allowing the natural beauty of the site and surroundings to remain the primary focus.
7. Biophilic Design Integration
Biophilic Elements
Biophilic design, which incorporates natural elements and patterns to foster a connection with nature, aligns perfectly with coastal architecture. Features like internal courtyards, green roofs, living walls, water elements, and the prominent use of natural materials satisfy our innate human affinity for nature (the ‘biophilia hypothesis’), promoting well-being, reducing stress, and creating healthier indoor environments.
Note
Research by environmental psychologists shows that spaces with biophilic elements can reduce stress, improve cognitive function, and enhance creativity. In coastal architecture, this approach strengthens the connection to the natural surroundings while providing tangible health benefits for occupants.
8. Adaptable and Flexible Spaces
Spatial Flexibility
Modern lifestyles demand flexibility. Contemporary coastal design often incorporates adaptable spaces through elements like movable partitions, multi-functional rooms, or clever zoning within open plans. This ensures homes and commercial spaces can evolve with changing needs over time, providing long-term functionality and value, while also facilitating adjustments between indoor comfort and outdoor enjoyment as weather permits.
9. Optimised Ventilation and Airflow
Natural Ventilation
Capitalising on coastal breezes is essential. Strategic placement of operable windows, louvres, skylights, and potentially thermal chimneys encourages natural airflow, cooling spaces passively. As mentioned, open floor plans significantly contribute to effective cross-ventilation, reducing reliance on air conditioning and enhancing the feeling of being connected to the fresh coastal air.
10. Coastal-Inspired Colour and Texture
Colour & Texture
The typical colour palette reflects the immediate environment: whites, sandy beiges, soft greys, and varying shades of blue evoke the ocean, sky, and sand, creating a calm, serene atmosphere. Texture is introduced through materials like weathered or natural finish timber, stone cladding, polished concrete, and textiles, adding depth and tactile interest that complements the clean lines of the architecture.
The Essence of Gold Coast Queensland Living
Contemporary Gold Coast Queensland architecture captures the spirit of its unique coastal setting. By prioritising light, views, natural materials, sustainability, and a seamless connection to the outdoors, it creates spaces that are not only visually appealing but also deeply responsive to their environment and conducive to Queensland’s relaxed, modern lifestyle.
As Gold Coast Queensland architects, we specialise in interpreting these principles to craft bespoke coastal homes and commercial spaces that withstand our region’s specific environmental conditions. We collaborate closely with clients to realise their vision, creating functional, beautiful buildings that resonate with the unique character of Southeast Queensland.
Tip
When planning your Gold Coast Queensland coastal project, start with the site analysis. Understanding the prevailing breezes, sun path, views, and natural features of your property will inform the most effective design decisions and help create a home that works in harmony with Queensland’s subtropical coastal environment.
Considering a project embracing the contemporary coastal style in Gold Coast, Queensland? Get in touch with us today to explore the possibilities with our local architectural team.
References
Browning, W. D., Ryan, C. O., & Clancy, J. O. (2014). 14 Patterns of Biophilic Design: Improving Health & Well-Being in the Built Environment. Terrapin Bright Green LLC.