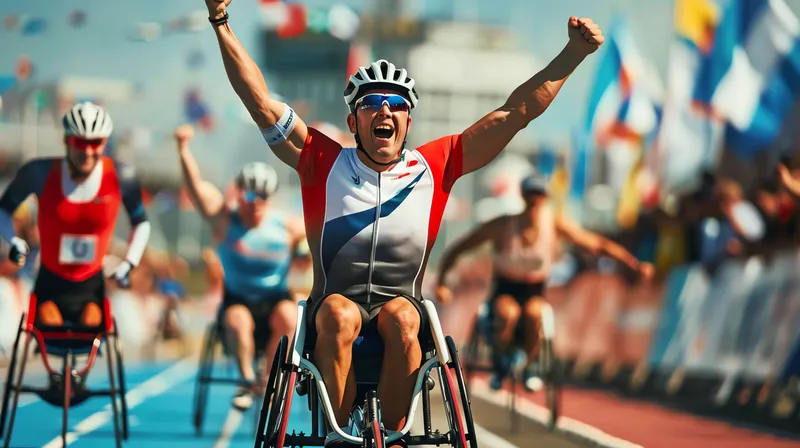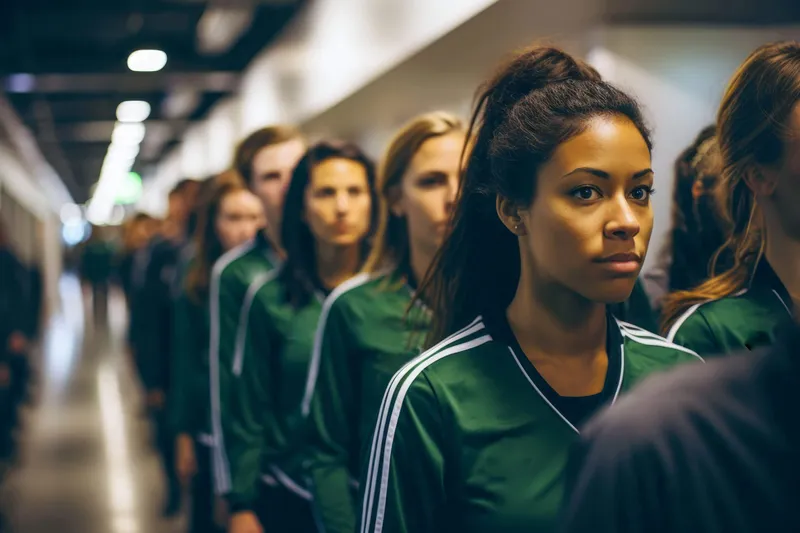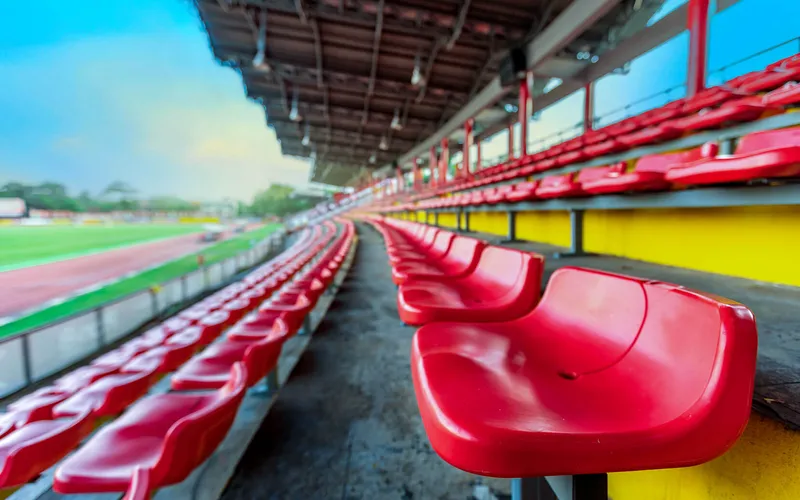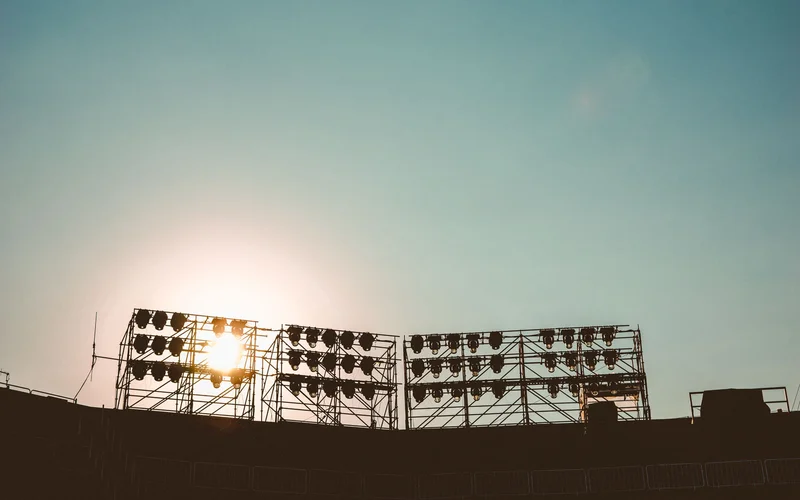
From Grandstands to Goals: Strategic Design for Enduring Sports & Community Facilities in Queensland
The Future of Sporting Infrastructure in Queensland
With Brisbane set to host the 2032 Olympic and Paralympic Games, the spotlight on sport and recreational infrastructure in Queensland is intensifying. This momentum extends beyond major international venues, creating opportunities for state and local governments, commercial developers, and community organisations across the state, including here on the Gold Coast, to invest in facilities that deliver lasting value.
Whether developing new sporting hubs, upgrading existing venues, integrating recreational amenities into larger commercial developments, or planning for staged growth, strategic design is paramount.
Well-considered design enhances functionality, promotes inclusivity, optimises operational efficiency, and elevates the user experience – crucial factors for facilities serving diverse communities and stakeholders. It transforms a basic site into a valuable asset that supports participation, fosters community connection, and aligns with broader Queensland strategic goals.

Drawing on our experience as Gold Coast architects, including projects for community organisations and our pre-qualification with the Queensland Department of Education (a key provider of government projects), this article explores six core design considerations applicable to sporting and community facilities of all scales.
1. Universal Design: Accessibility and Inclusion in Queensland Facilities
True accessibility moves beyond minimum compliance; it embodies a commitment to equity and universal participation. This is vital as facilities cater to diverse users across Queensland’s communities, including women’s teams, para-sports, junior programs, and spectators of all ages and abilities.
Strategic Accessibility Planning
Strategic architectural design considers:
-
Integrated Access: Planning continuous, accessible paths of travel with gentle gradients, minimal cross-falls, logical placement of ramps or lifts, and covered pathways where possible. This ensures comfortable and dignified access for everyone, including older patrons, families with prams, or individuals with mobility aids, connecting parking, entries, amenities, and viewing areas seamlessly.
-
Flexible & Equitable Amenities: Designing changerooms and amenities to equitably accommodate diverse user groups. This involves providing adequate circulation space, features like individual shower cubicles for privacy, accessible toilets and showers integrated within main blocks (not isolated), and potentially well-designed unisex facilities where appropriate, considering placement sensitive to all users.
-
Multi-Point Access & Flow: Ensuring key spaces like clubhouses or amenity blocks are easily reachable from multiple points (e.g., carpark, spectator zone, playing field) with smooth, weather-protected transitions between indoor and outdoor areas, avoiding unnecessary barriers or level changes.
-
Equitable Viewing: Designing spectator zones, including designated accessible spaces, to offer quality sightlines and genuine integration within the main viewing areas. This avoids marginalising users by placing accessible spaces in inconvenient or poorly sighted locations.
Thoughtful planning around universal design ensures facilities are genuinely usable and welcoming, reflecting best practice in public space design and maximising community benefit.

2. Optimised Circulation and Flow for Public Facilities
Sporting and recreational facilities are dynamic environments. A well-designed circulation strategy is key to operational efficiency, safety, and user experience in these often high-traffic public facilities.
Key Concept
Key Circulation Planning Elements
-
User Journey Mapping: Analysing how different groups (players, spectators, staff, officials, deliveries) use the site at different times informs an efficient layout, minimises potential conflicts (e.g., junior/senior changeovers), and highlights peak movement flows.
-
Dedicated Zones: Establishing clear circulation paths (e.g., player-only routes from changerooms to field, separate public access to amenities) reduces congestion, enhances safety particularly during busy events, and can contribute to a more professional feel on game days.
-
Logical Adjacencies: Designing efficient connections between key areas (parking, entries, amenities, spectator zones, fields) creates an intuitive user experience, improves satisfaction, and reduces confusion, especially for first-time visitors to large community facilities.
-
Functional Transitions: Incorporating practical elements like designated boot-cleaning zones near field access or clearly defined wet/dry areas helps manage dirt and moisture, protecting internal finishes and reducing cleaning costs and effort for facility managers.
-
Clear Wayfinding: Implementing simple, consistent, and well-placed signage helps all users navigate the site confidently. This reduces reliance on staff for directions, improves the visitor experience (especially for visiting teams or families), and is essential for managing larger sites effectively.
Effective flow planning minimises bottlenecks, reduces wear and tear, enhances safety, and contributes significantly to smooth operation, valuable in both community and commercial architecture contexts.
3. Designing for Safety and Security in Public Spaces
Safety is a non-negotiable foundation. In spaces designed for diverse groups, safety must be integrated from the project’s inception, applying sound public safety design principles and CPTED (Crime Prevention Through Environmental Design).
At Burleigh Beach Designs, creating safe environments is paramount. We embed safety considerations throughout the design process, from initial concept through to material selection and detail development. A facility that feels safe encourages greater participation and fosters a sense of community ownership—key ingredients for success in public venues.
Key considerations include:
-
Pedestrian & Vehicle Separation: Clearly defined zones and pathways, using landscaping, bollards, level changes, or distinct paving where appropriate, to minimize conflict between vehicles and pedestrians, especially near entries, amenities, and gathering spaces popular in Gold Coast developments.
-
CPTED Principles: Maximizing sightlines across public areas, ensuring opportunities for natural surveillance from actively used spaces (like offices, canteens, or club rooms), eliminating blind spots, and designing welcoming, well-maintained spaces to deter anti-social behaviour in Queensland public spaces.

-
Comprehensive Lighting: Ensuring adequate, consistent, and well-placed lighting (following relevant standards) not just for playing areas but for all access routes, parking zones, amenities, and social spaces to enhance safety and visibility during evening training, events, or pack-up times.
-
After-Hours Security Measures: Incorporating features like robust, lockable shutters on serveries or kiosks, security sensor lighting, secure access controls where needed, and specifying tamper-resistant external fittings for periods when the facility is unstaffed or vulnerable.
-
Emergency Planning: Designing clear, unobstructed egress paths, logical circulation patterns suitable for evacuation scenarios, and ensuring adequate, pre-planned access for emergency services, integrated into the site layout from the outset.
-
Material Safety: Specifying durable, non-slip surfaces appropriate for the expected use (considering wet and dry conditions), using protective edge detailing on steps or corners, selecting impact-resistant finishes in high-traffic areas, and using robust, well-maintained fixtures to ensure ongoing physical safety.
A facility designed with safety at its core actively promotes a sense of security, encouraging greater participation and care from its users.
4. Enhancing User Experience, Identity and Civic Pride
Beyond functional requirements, the atmosphere, design quality, and aesthetic appeal of a sporting or community facility significantly shape user experience and public perception. Good design fosters pride – both community and civic – and enhances connection.
Creating Identity Through Design
This is crucial for successful community hubs on the Gold Coast, but it becomes paramount for major venues, especially those potentially showcased during significant events like the Brisbane 2032 Olympics. These facilities represent Queensland on a world stage, making high-quality architecture and visual impact essential components of their success.
Key elements contributing to a positive experience and strong identity include:
-
Varied Spectator Amenities: Providing a range of well-designed viewing and seating options caters to diverse user needs and enhances comfort.
-
Visual Connection and Atmosphere: Maintaining strong, unobstructed visual links between spectators and the field of play through careful placement of structures and thoughtful design.
-
Social Hubs: Creating designated, attractive spaces that encourage the social interaction that builds community.
-
Reinforcing Identity through Design: Conveying identity not just through logos and colours, but through architectural style, material palette, public art, and landscape design that complements the building.

The aim is to create welcoming, functional, and inspiring environments that not only serve their users effectively but also enhance the facility’s appeal, value, and contribution to the region’s identity.
5. Durability, Maintenance, and Lifecycle Value
Public and community facilities endure heavy use and must be designed for longevity and ease of maintenance, especially considering Queensland’s climate and intense usage patterns. Reducing long-term upkeep through smart design choices provides better lifecycle value for commercial and government assets.
Tip
Designing for Longevity
-
Robust Material Selection: Specifying durable, fit-for-purpose materials from the outset minimizes repairs and replacements.
-
Designing for Easy Cleaning: Incorporating features that simplify maintenance routines saves time and resources.
-
Resilient Finishes: Choosing finishes that withstand wear and tear keeps the facility looking professional longer.
-
Adequate Weather Protection: Ensuring sufficient roof cover over key external areas protects both users and building elements.
-
Vandal Resistance: Specifying robust construction details and fixtures in vulnerable or unattended areas deters damage and reduces repair costs.
Designing for durability and low maintenance provides better lifecycle value and ensures the facility remains a functional, safe, and appealing asset for years to come.
6. Strategic Planning for Future Growth and Funding
Major events can be catalysts, but long-term, staged planning is crucial for sustainable growth. Adaptability is key, as few facilities are built entirely in one phase.
Strategic Facility Development

Strategic master planning expertise includes:
-
Designing for Expansion: Structuring buildings and site layouts to accommodate future extensions logically and cost-effectively.
-
Modular and Independent Components: Designing functional blocks that can operate independently allows parts of the facility to remain functional during staged construction.
-
Site Master Planning: Identifying opportunities for future development and ensuring site infrastructure is considered for potential growth.
-
Early-Stage Documentation for Funding: Investing in professional concept plans, site analysis, feasibility studies, or 3D visualisations clarifies project scope and strengthens grant applications.
This strategic facility development approach resonates with funding bodies looking for practical, future-proofed community assets in Queensland.
Design Documentation Strengthens Funding Proposals
Seeking funding before engaging design expertise is common, but preliminary design work significantly strengthens applications. A well-prepared concept plan, site analysis, or staged layout provides clarity and demonstrates project readiness. Funding bodies often assess:
- Alignment with community or user needs
- Practicality, inclusivity, and accessibility of the proposal
- Future adaptability and growth potential
- Evidence of thoughtful planning and feasibility
Early design input provides a visual foundation, answers key assessment criteria, and shows that the project is well-considered and ready for investment.
Final Thoughts: Designing for Lasting Impact
Designing successful sporting and recreational facilities goes beyond aesthetics; it’s about understanding user needs, ensuring safety and accessibility, optimising functionality, and delivering long-term value. Early engagement with experienced designers helps organisations make informed decisions, navigate complexities, maximise budgets, and achieve outcomes that truly serve their communities and stakeholders.
With significant investment anticipated across Queensland, now is the ideal time to strategically plan and design the next generation of sporting and community infrastructure.
Note
Ready to discuss your next project? As pre-qualified suppliers to the Queensland Department of Education and with experience across community and potentially larger-scale projects, Burleigh Beach Designs brings strategic thinking and practical design expertise to government, commercial, and community clients. Contact us to explore how thoughtful design can maximise the potential of your facility.
Return to Insights to discover more architectural perspectives from Burleigh Beach Designs.