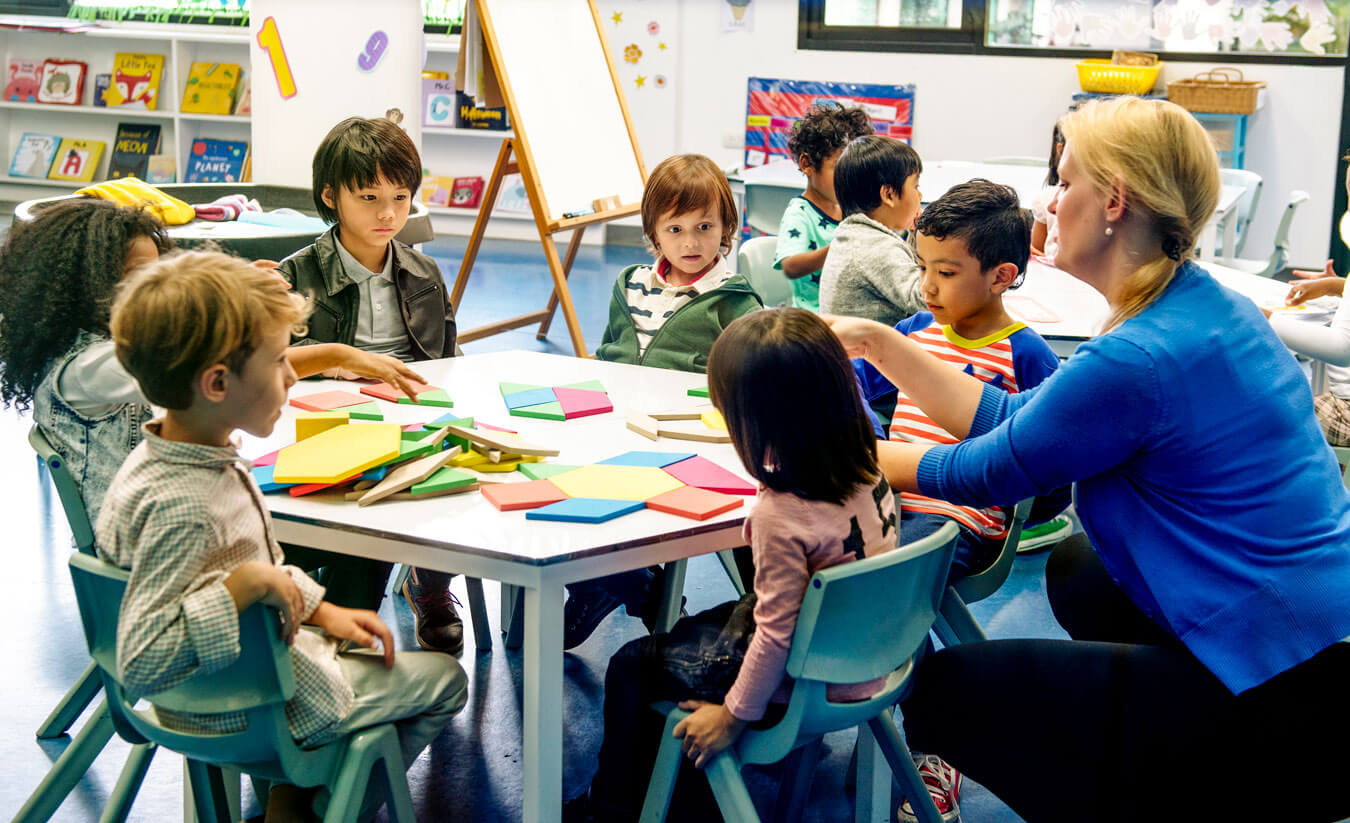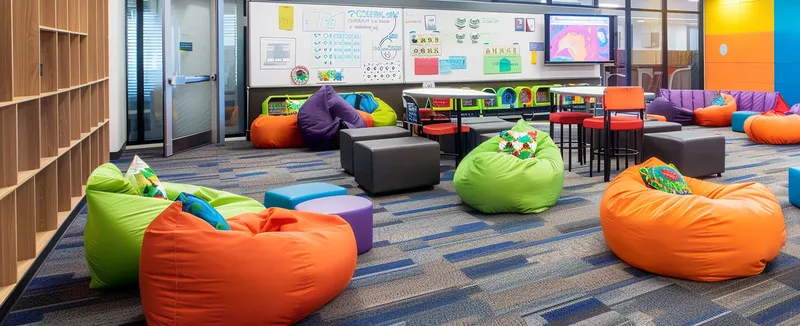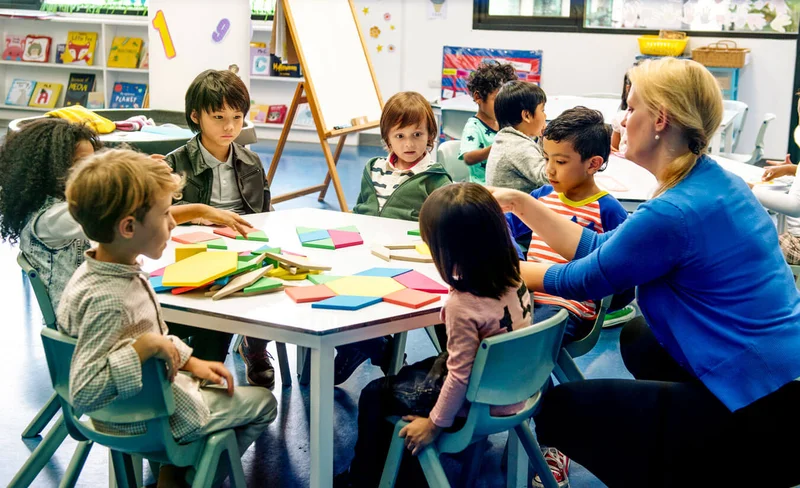
Part 3: Designing for Collaboration – Supporting Flexible Learning Through Space in Gold Coast Schools
This is Part 3 of our four-part series on designing effective educational environments. Read Part 1 on Acoustics, Part 2 on Colour Psychology, or view the series introduction to learn more about our approach to educational architecture across the Gold Coast.
Why Collaboration Matters in Education
Collaborative learning is more than a pedagogical trend — it reflects a broader shift toward problem-solving, communication, and teamwork as essential skills in the modern world. As schools across the Gold Coast and Queensland adapt their curricula to prepare students for life beyond the classroom, the ability to learn and work collaboratively is increasingly prioritised.
Research into collaborative education consistently links peer-based learning models with improved engagement, critical thinking, and communication outcomes.¹ However, the effectiveness of these models can be influenced significantly by the physical environment in which they occur.
The design of space plays a foundational role in enabling — or constraining — collaboration. When the layout, acoustics, and furnishings support movement, interaction, and flexibility, collaborative learning becomes more natural and effective. When these elements are poorly considered, even the best teaching strategies may fall flat.

What the Research Shows
According to a 2023 literature review in Learning Environments Research, collaborative learning environments require physical spaces that support a wide range of learning behaviours — from discussion and debate to project work, problem-solving, and reflection.² The same review found that spatial diversity, acoustic comfort, and visual transparency were all positively correlated with student engagement in group-based tasks.
A study published in PLOS ONE also found that students in flexible learning environments exhibited higher levels of active participation and autonomy — but only when the space was structured to support those behaviours.³ Where space was open but noisy, unstructured or poorly zoned, collaboration often led to distraction rather than productive engagement.
Evidence-Based Collaborative Design
The takeaway: it’s not just about making rooms larger or removing walls — it’s about designing with intentionality. Effective collaborative spaces in Gold Coast Queensland schools are planned with careful consideration of acoustics, visual connections, and spatial variety to ensure they enhance rather than hinder the learning experience.
Key Considerations in Designing for Collaboration
Designers can play an essential role in supporting collaboration by developing spaces that align with a school’s pedagogical goals, while also addressing the practical realities of classroom management, supervision, and spatial comfort across Gold Coast educational facilities.
Some of the guiding principles identified in current research include:
1. Spatial Variety Supports Behavioural Flexibility
Creating Diverse Learning Zones
Effective collaboration doesn’t always look the same. Sometimes it’s a small group sharing a whiteboard; other times it’s two students paired on a laptop, or a full cohort brainstorming around a digital display.
Learning environments that support these different modes typically include:
- Breakout areas adjacent to main teaching spaces
- Semi-enclosed nooks or project zones
- Reconfigurable spaces that can be divided, opened or reshaped
- Informal seating areas that encourage spontaneous discussion
By offering different spatial types within the same learning precinct, Gold Coast schools can allow students and teachers to choose the environment that best supports their task — rather than forcing all activities into a single room type.

2. Visual and Physical Connection
Visual transparency — achieved through glazing, open sightlines, and careful spatial sequencing — can encourage connection between students and staff without compromising supervision. It also contributes to a culture of openness and shared learning, where learning is visible and dynamic throughout Gold Coast Queensland educational facilities.
However, transparency must be balanced with the need for acoustic separation and the option for withdrawal when focus is required. Movable partitions, sliding doors, or acoustically treated glazed panels can help bridge this balance in modern school designs.
Balancing Openness with Structure in Gold Coast Schools

Successful collaborative environments in Gold Coast schools strike a careful balance between connectivity and definition. While open sightlines promote engagement and supervision, strategically placed elements like partial-height joinery, acoustically treated screens, and flexible furniture arrangements allow for a sense of enclosure when needed.
This approach allows Gold Coast teachers to maintain visual connection with students while creating acoustically appropriate zones for different activities — supporting both collaborative and focused work within a single learning community.
3. Acoustic Comfort is Non-Negotiable
As discussed in our previous blog on acoustics, acoustic performance is a critical factor in educational design — especially in collaborative settings. Group work inevitably generates sound. Without proper acoustic planning, that sound can easily spill into adjacent areas or amplify across open spaces in busy Gold Coast schools.
Acoustic Strategies for Collaboration
To support collaboration effectively, design responses across Gold Coast Queensland schools can include:
- Acoustic ceiling and wall treatments
- Soft furnishings that reduce reverberation
- Spatial buffers between high-energy and quiet zones
- Breakout rooms that allow for enclosed discussion when needed
Research shows that when students feel they must speak loudly to be heard — or struggle to hear others — engagement drops and fatigue rises.⁴ This is particularly important in Queensland’s often open-plan learning environments where multiple activities may occur simultaneously.
4. Furniture and Layout Influence Interaction

The ability to move, adapt, and respond to task types is a key feature of collaborative space. Fixed rows of desks rarely support meaningful interaction, whereas flexible furniture arrangements can encourage shared focus and fluid transitions between individual and group work in Gold Coast Queensland schools.
Tip
Design considerations in this area include:
- Tables that can be grouped, separated, or stacked
- Mobile storage and writable surfaces
- Soft seating or tiered platforms for group discussions
- Layouts that allow clear circulation and reduce bottlenecks
Research suggests that furniture designed with student agency in mind can improve not just collaboration, but also student satisfaction and engagement with the space itself.⁵ This approach is particularly valuable in Queensland’s educational environments where flexibility and adaptability are increasingly prioritized.
5. Design Must Align with Pedagogy
Ultimately, space should support the way teachers teach and students learn. A well-designed collaborative zone will only function effectively if it aligns with a school’s timetable, staffing model, and instructional approach across Gold Coast educational facilities.
Aligning Space with Teaching Approach
Architects can benefit greatly from engaging with Gold Coast school leadership early in the process to understand:
- The balance between teacher-led and student-directed learning
- How movement and transitions occur throughout the school day
- Whether collaborative learning is embedded or used occasionally
- What staff need in terms of supervision, visibility, and access to resources
This alignment ensures that collaborative spaces don’t just look good — they work well in the specific context of each Queensland school’s pedagogical approach and daily operations.
Our Approach at Burleigh Beach Designs
Having worked with educators for over two decades, I’ve observed that the most successful collaborative environments are those that balance flexibility with structure. Teachers need spaces that can transform easily between different configurations, but they also need spaces that inherently support order and focus. It’s this careful balance that makes collaborative learning truly effective, rather than simply moving furniture into circles.
At Burleigh Beach Designs, our approach to designing collaborative learning environments across the Gold Coast combines research-based principles with practical experience. We recognise that each school has unique needs based on their curriculum, student cohort, and pedagogical approach.
Our process typically involves:
- Observing how existing spaces are used to identify patterns, challenges, and opportunities
- Engaging directly with teachers and students to understand their current and aspirational approaches to collaboration
- Developing prototypes that can be tested and refined before implementation
- Creating spaces that can evolve over time as teaching methods continue to develop
By balancing architectural vision with educational expertise, we create Gold Coast Queensland learning environments that truly support the collaborative learning models that schools are increasingly adopting.
Final Thoughts
Collaboration in schools is not just about flexible layouts and group tables. It’s about creating an environment that invites participation, allows for movement and noise, and gives students a sense of ownership over how and where they learn across Gold Coast educational communities.
As architects, understanding the relationship between space and pedagogy is critical. When learning spaces are shaped with intention, collaboration becomes not just possible — but natural for Queensland’s students and educators.
Note
About the Author: Simone McDonald brings over 20 years of valuable education sector experience to Burleigh Beach Designs. Before joining our team, she worked extensively within the education system, developing a deep understanding of how physical environments impact learning outcomes. Her unique perspective helps bridge the gap between architectural theory and practical educational needs, particularly in designing spaces that effectively support collaborative learning approaches.
Continue Exploring Educational Design
This article is Part 3 of our four-part series on designing effective educational environments. Continue your exploration of how thoughtful architectural design enhances learning outcomes:
- Part 1: Acoustics – Designing for Clarity, Concentration and Connection
- Part 2: Colour Psychology – Designing Visual Environments That Support Learning, Mood and Focus
- Part 3: Designing for Collaboration – Supporting Flexible Learning Through Space (Current Article)
- Part 4: Coming Soon – AI Integration: Designing for Current and Future Technology Needs
References
Academic Sources
-
Johnson, D. W., & Johnson, R. T. (2009). An educational psychology success story: Social interdependence theory and cooperative learning. Educational Researcher, 38(5), 365–379. https://doi.org/10.3102/0013189X09339057
-
Byers, T., Imms, W., & Hartnell-Young, E. (2018). Evaluating learning space design through student perception. PLOS ONE, 13(7), e0199247. https://doi.org/10.1371/journal.pone.0199247
-
Cleveland, B., & Fisher, K. (2014). The evaluation of physical learning environments: A critical review of the literature. Learning Environments Research, 17(1), 1–28. https://doi.org/10.1007/s10984-013-9149-3
Return to Insights to discover more architectural perspectives from Burleigh Beach Designs.
Working on an educational project that requires thoughtful collaborative spaces on the Gold Coast? Contact our team to discuss how our experienced Gold Coast Queensland architects can develop custom spatial strategies and comprehensive educational design solutions tailored to your specific project needs.