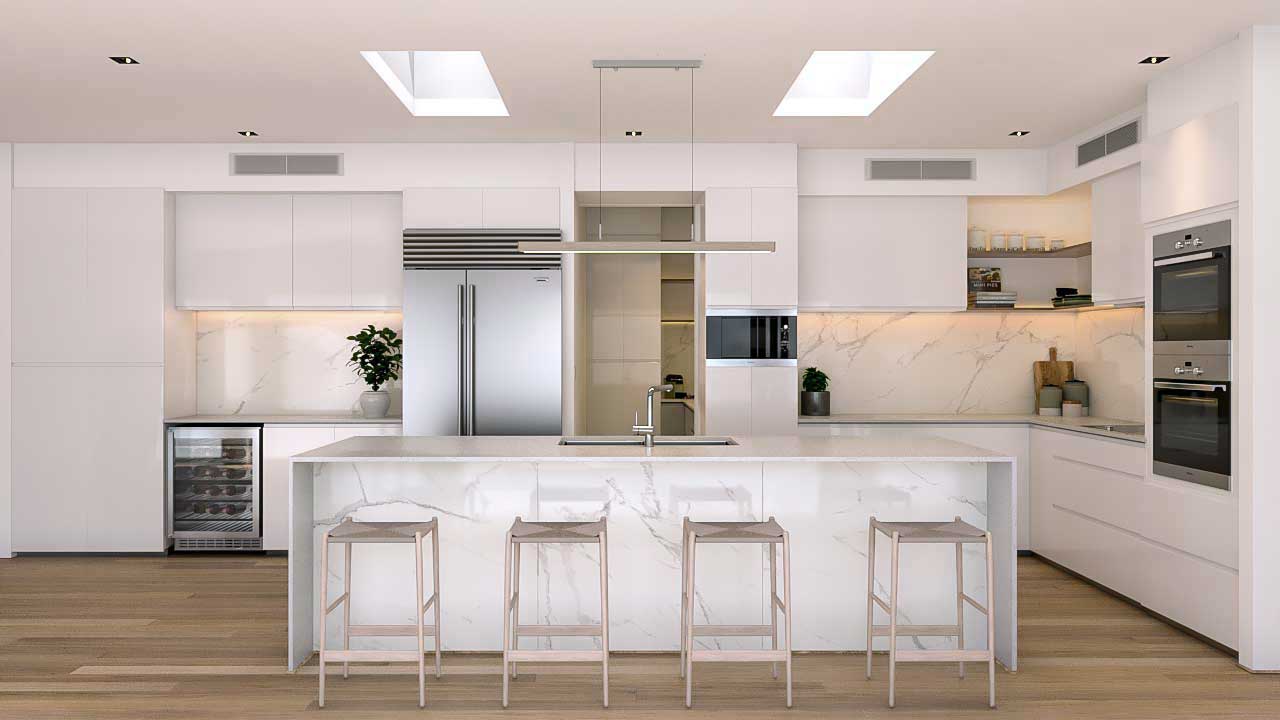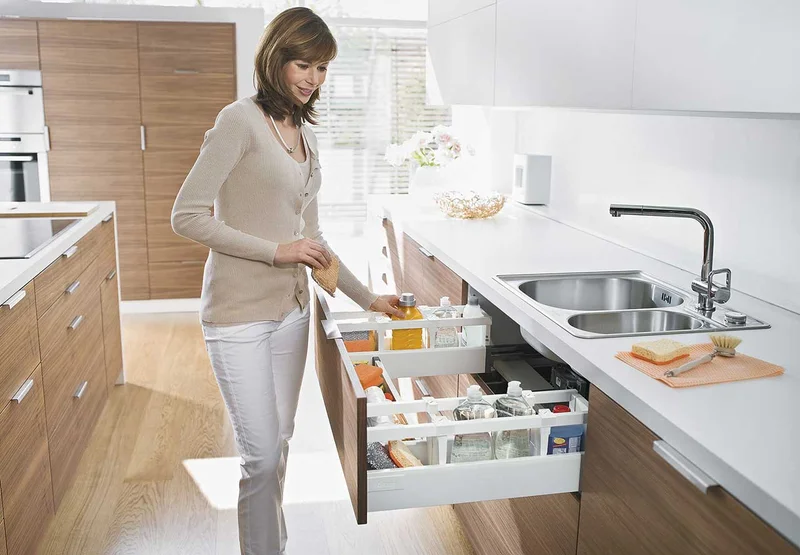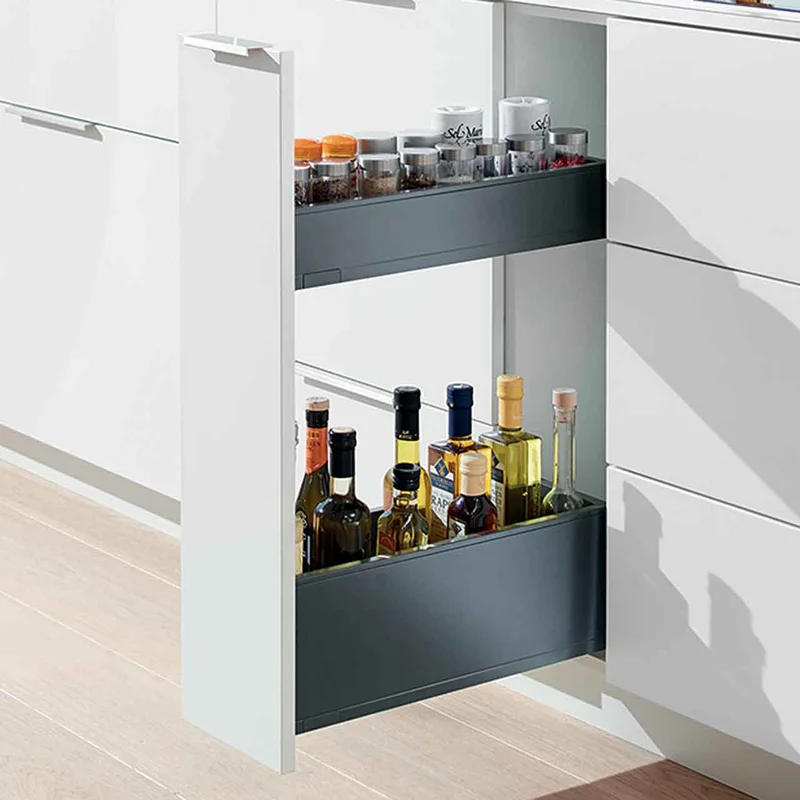
The Ergonomic Kitchen: Optimising Workflow with Zoning
Is your kitchen workflow often interrupted by searching for utensils or walking back and forth for ingredients? While a good layout is essential (as discussed in our previous post), truly exceptional kitchen design delves deeper into ergonomics and workflow optimization through the principle of zoning.
A well-designed kitchen isn’t just beautiful—it’s functional. When we apply zoning principles, we’re acknowledging that the kitchen is fundamentally a workspace where efficiency directly impacts quality of life. Every minute saved searching for items or unnecessary steps eliminated adds up to a more enjoyable cooking experience.
Moving beyond the basic work triangle, kitchen zoning organizes the space based on specific tasks and storage needs, creating a highly efficient and intuitive environment. Pioneered by innovators like Blum with concepts such as ‘Dynamic Space’, this approach transforms the kitchen into a well-oiled machine.
Let’s explore how defining and strategically locating key kitchen zones can revolutionize your cooking experience.
The Kitchen Work Triangle
The traditional kitchen work triangle connects the three primary workstations: sink, refrigerator, and cooktop. While this concept has guided kitchen design for decades, modern zoning principles expand on this foundation to address the complexity of contemporary cooking, storage needs, and multi-person usage. Zoning doesn’t replace the triangle—it enhances it by considering workflow patterns and storage organization in greater detail.
Understanding Kitchen Zones
The Five Kitchen Zones
Kitchen zoning involves dividing the kitchen into distinct areas based on function and storing related items within or adjacent to that zone. This minimizes movement and keeps necessary tools and ingredients close at hand. The five primary zones are:
- Consumables Zone (Pantry): Storage for dry goods, non-perishables, and often includes the refrigerator for chilled items. Ideally located near the preparation area.
- Non-Consumables Zone (Storage): Storage for everyday items like crockery, cutlery, and glassware. Locating this near the dishwasher (in the Cleaning Zone) simplifies unloading.
- Cleaning Zone: Centered around the sink and dishwasher. Includes under-sink storage for cleaning products and waste/recycling bins.
- Preparation Zone: The main counter workspace, ideally located between the sink/fridge (Cleaning/Consumables) and the cooktop (Cooking). Utensils, knives, chopping boards, mixing bowls, and frequently used pantry items should be stored here.
- Cooking Zone: Contains the cooktop and oven(s). Storage here includes pots, pans, baking trays, cooking utensils, oils, and spices.
Dynamic Space: Planning for Workflow
Note
According to research by kitchen fitting specialists, optimized zoning can reduce the distance traveled during meal preparation by up to 60%, significantly improving efficiency and reducing physical strain during cooking tasks.
Effective zoning considers the typical workflows between these areas. By analyzing common sequences of tasks (e.g., getting ingredients -> prepping -> cooking -> serving -> cleaning), architects can position zones to minimize travel distance and create logical pathways.
Workflow Optimization
For example, placing the Non-Consumables storage (crockery) near the Cleaning Zone (dishwasher) streamlines the unloading process significantly. Similarly, ensuring the Preparation Zone has easy access to both Consumables and the Cooking Zone makes meal prep far more efficient. Thinking through your specific cooking and kitchen usage patterns helps tailor the zone layout for maximum personal efficiency.
Smart Storage Solutions for Zoning
Tip
When planning kitchen storage, consider the “first in, first out” principle for consumables by designing pantry systems that naturally encourage rotation of older items to the front. This reduces food waste and improves organization.
Effective zoning relies heavily on optimized storage within each area. Modern cabinetry solutions go beyond simple shelves and cupboards to maximize space and accessibility:
Deep Drawer Systems

Deep drawers offer significantly more accessible storage than traditional under-bench cupboards. The key advantages include:
- Complete Visibility: The full contents are visible at a glance, eliminating the need to remove front items to see what’s behind
- Easy Access: No bending or reaching required to access items at the back of a cabinet
- Weight Capacity: Quality drawer systems can support substantial weight, making them ideal for heavy cookware
- Organization: Can be fitted with dividers, plate holders, or custom inserts to maximize organization
- Ergonomics: Reduces strain from bending and reaching, following universal design principles that benefit all users
Studies have shown that replacing standard cupboards with drawers can increase usable storage space by up to 50%.
Storage Innovation
- Deep Drawers vs. Cupboards: Replacing under-bench cupboards with deep, wide, full-extension drawers significantly improves visibility and access to contents (like pots and pans), reducing wasted space and awkward bending or reaching. Studies suggest drawers offer considerably more usable storage than standard cupboards.
- Corner Solutions: Lazy Susans, pull-out corner systems, or specialized corner drawers make notoriously difficult corner cabinet spaces fully accessible.
- Sink Area Storage: Pull-outs shaped around plumbing utilize the often-wasted space under the sink for storing cleaning supplies right where they’re needed.
- Narrow Cabinet Pull-outs: Slim pull-out units are perfect for utilizing small leftover spaces, often placed near the cooktop for oils, spices, and cooking utensils, keeping them within easy reach of the Cooking Zone.
- Overhead Cabinet Lifts: Instead of traditional hinged doors that can obstruct movement, lift-up or bi-fold systems for wall cabinets provide clear access and improved safety, keeping doors out of the way when open.
Specialized Storage Solutions

Narrow pull-out cabinets efficiently utilize small spaces for storing items like spices and oils near the cooking zone. These specialized storage solutions demonstrate how even minimal space can be transformed into highly functional storage when:
- Located strategically within the appropriate zone (in this case, the Cooking Zone)
- Designed with full extension to make even the back items easily accessible
- Sized appropriately for the intended contents (like spice jars or oil bottles)
- Fitted with adjustable shelving to accommodate various item heights
This approach to storage transforms what might otherwise be “filler space” into some of the most useful and accessible storage in the kitchen.
Exploring the range of available internal organizers (like drawer dividers for cutlery, plates, or spices) further enhances the effectiveness of each zone. Resources like Blum’s website offer tools like zone planners to help quantify storage needs.
Final Thoughts: Efficiency Through Organisation
Designing a kitchen goes far beyond choosing colours and finishes. By applying zoning principles and integrating smart storage solutions, we move beyond basic layouts to create spaces optimized for ergonomic efficiency and ease of use.
Analyzing your personal workflows and organizing your kitchen into functional zones turns everyday tasks from chores into seamless activities. While every kitchen is unique, thoughtful planning based on these principles results in a space that not only looks sophisticated but fundamentally simplifies daily life.
Universal Design
Zoning principles align perfectly with universal design—the practice of creating spaces usable by people of all ages and abilities. When we optimize workflows and storage accessibility, we make kitchens more comfortable for everyone, from children helping with meal prep to aging users who benefit from reduced reaching and bending. This future-proofing aspect of thoughtful kitchen design adds long-term value to your home.
Ready to design a kitchen that truly works for you? Contact us to explore how expert architectural planning and zoning strategies can transform the heart of your Gold Coast home.