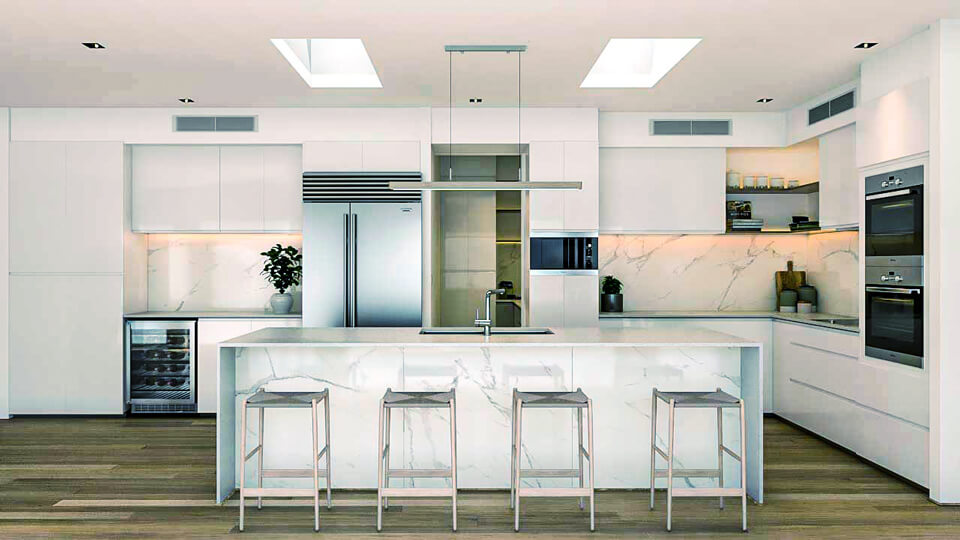
Gold Coast Kitchen Design: Professional Architect's Guide to Kitchen Layouts
Gold Coast Kitchen Architecture: Form Meets Function
The kitchen has transformed from a purely utilitarian space into the dynamic heart of the modern Queensland home. In Gold Coast residences, where indoor-outdoor living is paramount, the kitchen serves as a hub for cooking, dining, entertaining, working, and family life. This multi-functional role demands architectural planning that delivers both aesthetic appeal and supreme functionality—a specialty of professional Gold Coast architects.
The kitchen is where we deal with the elements of the universe. It is where we come to understand our past and ourselves.
While appliance integration and finishes evolve with trends, the underlying architectural layout remains the foundation of a successful Gold Coast kitchen. Understanding fundamental spatial principles, from the classic ‘work triangle’ to contemporary ‘zoning’, is crucial for Queensland homes whether planning a new build or renovation.
This architectural guide explores optimal kitchen layouts for Southeast Queensland living, analyzing spatial characteristics, advantages, and considerations to inform your design process.
Planning Principles: Gold Coast Kitchen Architecture
Queensland Design Fundamentals
Professional kitchen design is anchored in ergonomics—the science of designing environments that work with the human body. For Gold Coast homes, understanding traffic flow, reach distances, and task sequencing helps create architectural solutions that feel intuitive and complement Queensland’s indoor-outdoor lifestyle.
Effective architectural planning minimizes unnecessary movement and optimizes workflow between key tasks in your Gold Coast kitchen.
The Classic 'Work Triangle'
Traditionally, design focused on the relationship between the sink, refrigerator, and cooktop. Aiming for a total perimeter between 4m and 8m, with clear paths between points and avoiding through-traffic, enhances efficiency for a single user.
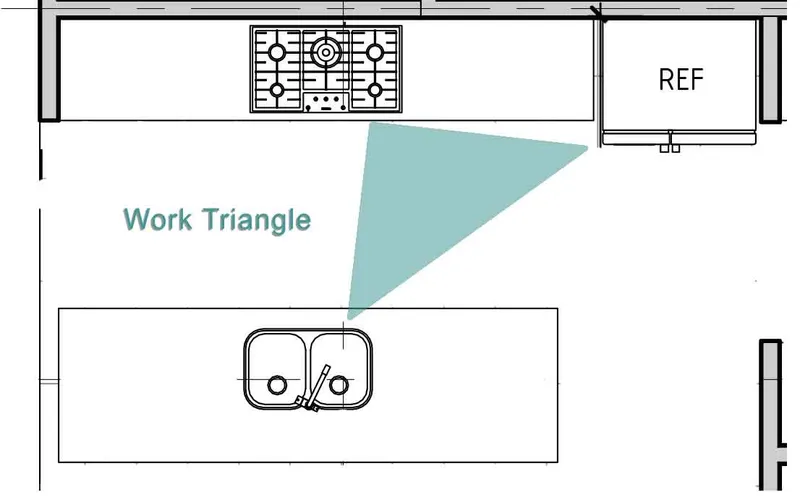
Contemporary 'Zoning'
As kitchens become larger and accommodate multiple users and activities, a ‘zoning’ approach is often more relevant. This involves grouping related tasks and storage:
- Prep Zone: Ample counter space, often near the sink and fridge.
- Cooking Zone: Cooktop/oven with adjacent space for pots, utensils, spices.
- Cleaning Zone: Sink, dishwasher, waste bins.
- Storage Zones: Pantry, consumables, crockery, etc.
- Social Zone: Island seating or connection to dining areas.
Careful planning of zones informs both the overall layout and detailed cabinetry design.
Common Kitchen Layouts for Queensland Homes
Tip
When designing kitchens for Gold Coast properties, consider not just current needs, but how the Queensland lifestyle might evolve over time. Professional architectural designs should accommodate changes in family size, entertaining habits, and even adaptability to the subtropical climate.
The optimal architectural layout for Gold Coast homes is influenced by spatial constraints, connection to outdoor areas, and the client’s specific requirements.
1. The Linear ‘One-Wall’ Kitchen
Linear One-Wall Kitchen for Gold Coast Apartments
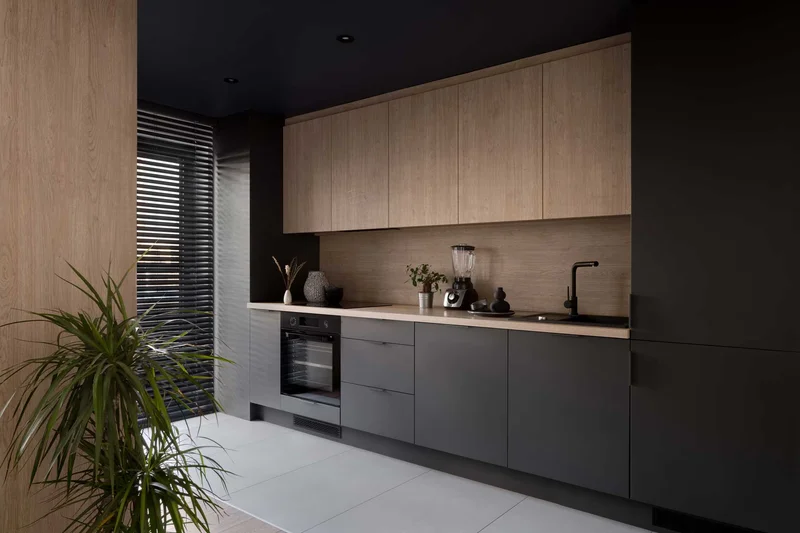
Form: All cabinets and appliances are arranged along a single wall.
Pros: Extremely space-efficient, ideal for Gold Coast studios, apartments, or ancillary kitchenettes in Queensland homes. Can be cost-effective due to simplicity.
Cons: Limited counter space and storage. Workflow is linear, which can be inefficient for complex tasks. The work triangle becomes flattened.
Suitability: Best suited for compact Gold Coast living spaces or where kitchen functions are minimal.
2. The Efficient ‘Galley’ Kitchen
Galley Kitchen for Queensland Coastal Homes
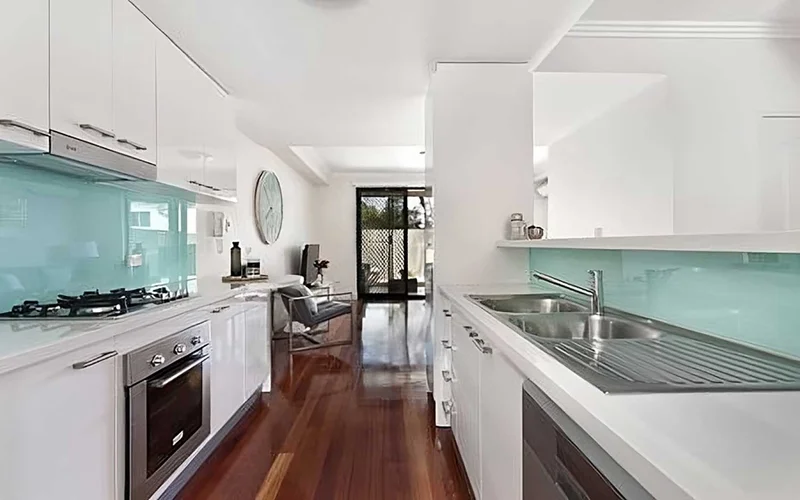
Form: Two parallel runs of countertops and cabinets, creating a central corridor. Can be open at one or both ends.
Pros: Highly efficient workflow (minimal steps between zones). Good use of space, often found in Gold Coast renovations or narrower Queensland homes. Can be cost-effective (no corner cabinets).
Cons: Can feel isolated if fully enclosed. The corridor can become a traffic thoroughfare, potentially interrupting workflow. Limited space for multiple users simultaneously.
Suitability: Effective for smaller to medium-sized Gold Coast homes or where space is constrained, particularly if workflow efficiency is paramount.
3. The Versatile ‘L-Shape’ Kitchen for Queensland Living
L-Shape Layout for Gold Coast Homes
Form: Cabinetry and benchtops run along two adjacent, perpendicular walls.
Pros: Creates a natural work triangle ideal for Queensland’s indoor-outdoor lifestyle. Opens up the kitchen to adjacent dining or living areas, facilitating interaction and flow to outdoor entertaining spaces common in Gold Coast homes. Offers good counter space and workflow. Can often accommodate a small dining table or island within the L.
Cons: Corner cabinet space requires clever architectural solutions (e.g., carousels, corner drawers) to be fully utilized. Can become inefficient if the legs of the ‘L’ are excessively long.
Suitability: Highly versatile, works well in small, medium, and large Gold Coast properties, especially in open-plan designs that complement Queensland’s subtropical climate.
4. The Social ‘Island’ Kitchen for Queensland Entertaining
Island Kitchen for Gold Coast Open-Plan Living
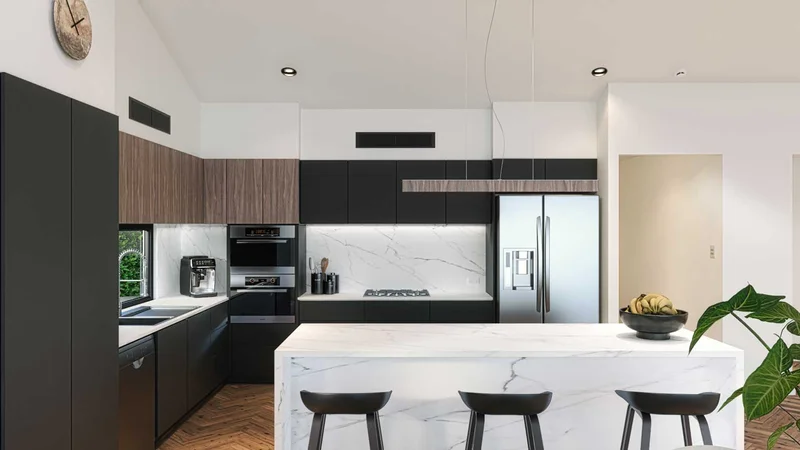
Form: Typically incorporates an L-shape or U-shape layout with a detached, freestanding counter block (the island) in the centre.
Pros: Adds significant counter space, storage, and potential for incorporating sinks, cooktops, or specialized appliances. Creates a central hub for cooking, prep, and socializing—perfect for Queensland’s relaxed entertaining style. Island seating supports the indoor-outdoor Gold Coast lifestyle. Allows for distinct zoning as defined by professional architectural planning.
Cons: Requires ample space to allow comfortable circulation (typically >1m clearance) around the island. Can increase the distance between some points of the work triangle if not carefully planned by your architect.
Suitability: Best suited for medium to large open-plan Gold Coast kitchens where space allows for comfortable clearances and indoor-outdoor flow.
Note
For Gold Coast homes, professional architects recommend clearances of at least 1.2m between the island and surrounding cabinetry for comfortable movement, increased to 1.5m in areas where multiple people might pass each other, like near the refrigerator or oven. These dimensions are particularly important for Queensland’s casual entertaining lifestyle.
5. The Connecting ‘G-Shape’ (Peninsula) Kitchen for Gold Coast Homes
Peninsula Layout for Queensland Properties
Form: Similar to an L-shape or U-shape, but with an attached counter run (peninsula) extending from one wall, partially enclosing the kitchen.
Pros: Offers many benefits of an island (extra counter space, storage, seating potential) without requiring as much surrounding clearance—an efficient architectural solution for many Gold Coast homes. Defines the kitchen zone within an open plan without fully closing it off. Excellent for Queensland renovations where removing a wall creates an opening to outdoor areas.
Cons: Can sometimes create a bottleneck at the entrance to the kitchen. Corner access where the peninsula joins needs careful architectural planning.
Suitability: Adaptable for various sizes of Gold Coast properties, excellent for defining the kitchen area in Queensland open-plan spaces or renovations while maintaining connection to outdoor living areas.
6. The Generous ‘U-Shape’ (Horseshoe) Kitchen for Luxury Gold Coast Homes
U-Shape Layout for Premium Queensland Residences
Form: Cabinetry and benchtops run along three connected walls, a layout often recommended by Gold Coast architects for luxury homes.
Pros: Provides maximum counter space and storage potential. Creates a very efficient work triangle/zone setup. Can comfortably accommodate multiple users—ideal for Queensland’s entertaining lifestyle. Often allows one ‘leg’ to serve as a breakfast bar connecting to adjacent outdoor spaces.
Cons: Requires significant space. Has two corners requiring clever architectural solutions. Can feel enclosed if all three walls are full height or if the opening is narrow. Workflow can become inefficient if the ‘U’ is too large without professional planning.
Suitability: Ideal for larger Gold Coast kitchens where ample storage and workspace are priorities, and where multiple people might cook simultaneously—perfect for Queensland’s social entertaining culture.
Final Thoughts: Architectural Kitchen Design for Gold Coast Homes
Important
Professional Gold Coast architects caution against selecting a kitchen layout based solely on trends or aesthetics. The most visually striking kitchen can quickly become frustrating if it doesn’t align with your Queensland lifestyle and specific needs. For coastal homes, architectural function should always lead form in kitchen design.
Selecting the right kitchen layout for your Gold Coast property involves balancing functional efficiency, spatial constraints, aesthetic desires, and your specific Queensland lifestyle. While the classic work triangle offers a useful starting point, modern architectural kitchen design for Southeast Queensland homes often benefits more from thoughtful ‘zoning’ tailored to how you use the space.
Each architectural layout presents unique advantages for Gold Coast living. A professionally designed kitchen, regardless of layout, streamlines tasks and creates a welcoming heart for your Queensland home. Understanding these spatial options is the first step in successful architectural planning.
In our Gold Coast residential projects, we’ve found that the most successful kitchens aren’t necessarily the largest or most expensive—they’re the ones that have been thoughtfully planned by professional architects around the family’s specific needs and habits, creating intuitive workflows that make daily life more pleasant in Queensland’s unique climate.
Professional Kitchen Design Services on the Gold Coast
Need expert architectural guidance navigating kitchen layouts for your Gold Coast home? Burleigh Beach Designs offers professional architectural services tailored to Queensland’s unique lifestyle and climate. Contact our Gold Coast architectural team to discuss how our design expertise can optimize your space and create a kitchen you’ll love for years to come.
This article was prepared by the professional architectural team at Burleigh Beach Designs, leading Gold Coast architects specializing in residential design optimized for Queensland’s subtropical climate and lifestyle.